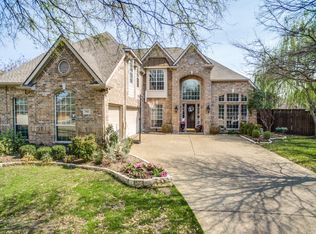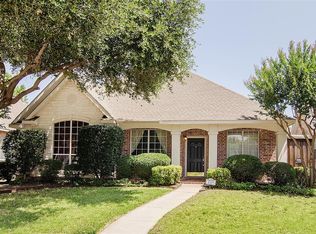Sold on 05/29/25
Price Unknown
4100 Ridge Park Way, Plano, TX 75024
5beds
4,223sqft
Single Family Residence
Built in 2000
0.3 Acres Lot
$955,200 Zestimate®
$--/sqft
$5,485 Estimated rent
Home value
$955,200
$898,000 - $1.01M
$5,485/mo
Zestimate® history
Loading...
Owner options
Explore your selling options
What's special
Exceptional Custom Home with a Resort-Inspired Backyard and Luxury Touches Throughout. This custom home is an absolute gem, featuring a backyard that rivals any resort. The highlight is a 45,000-gallon pool with seven waterfalls, an island hot tub surrounded by a swimming tunnel and stone bridge, and a 10-foot deep end with three diving spots! When you're not swimming, you'll enjoy working on your golf swing at the 1,000-square-foot chipping and putting green or relaxing on the patio with the privacy afforded by multiple mature trees enclosed by an 8-foot board-on-board fence. Inside, the home boasts custom finishes in every room! The lower level of the expansive floorplan includes a home office with French doors, a cozy den with tray ceilings (ideal for a second office or dining room), and a primary bedroom with a wall of windows overlooking the serene backyard. The primary bath offers an oversized shower with four shower heads, custom cabinetry, and a walk-in closet with LED lighting and custom wood cabinetry. The upper level features a spacious loft, a media room, and split bedrooms, one of which is large enough to serve as a second primary suite. With award-winning Frisco ISD schools and easy access to HWY 121 for work and play, this home is truly a must-see!
Zillow last checked: 8 hours ago
Listing updated: June 19, 2025 at 07:32pm
Listed by:
Shana Acquisto 0512450 972-396-7512,
Acquisto Real Estate 972-396-7512,
Hannah Ewing 0716543 214-991-1873,
Acquisto Real Estate
Bought with:
Joyce Lynn Chandler
Keller Williams Central
Source: NTREIS,MLS#: 20851473
Facts & features
Interior
Bedrooms & bathrooms
- Bedrooms: 5
- Bathrooms: 4
- Full bathrooms: 3
- 1/2 bathrooms: 1
Primary bedroom
- Features: Closet Cabinetry, Ceiling Fan(s), Dual Sinks, En Suite Bathroom, Walk-In Closet(s)
- Level: First
- Dimensions: 13 x 20
Bedroom
- Features: Split Bedrooms, Walk-In Closet(s)
- Level: Second
- Dimensions: 12 x 14
Bedroom
- Features: Split Bedrooms, Walk-In Closet(s)
- Level: Second
- Dimensions: 14 x 21
Bedroom
- Level: Second
- Dimensions: 13 x 14
Bedroom
- Level: Second
- Dimensions: 14 x 16
Primary bathroom
- Features: Built-in Features, Dual Sinks, En Suite Bathroom, Granite Counters
- Level: First
- Dimensions: 15 x 9
Breakfast room nook
- Features: Eat-in Kitchen
- Level: First
- Dimensions: 12 x 15
Den
- Features: Ceiling Fan(s)
- Level: First
- Dimensions: 13 x 20
Other
- Features: Built-in Features, Granite Counters, Jack and Jill Bath
- Level: Second
- Dimensions: 10 x 5
Other
- Features: Built-in Features, Granite Counters, Linen Closet
- Level: Second
- Dimensions: 13 x 6
Half bath
- Features: Granite Counters
- Level: First
- Dimensions: 5 x 5
Kitchen
- Features: Breakfast Bar, Built-in Features, Eat-in Kitchen, Kitchen Island, Pantry, Stone Counters
- Level: First
- Dimensions: 14 x 10
Laundry
- Features: Built-in Features
- Level: First
- Dimensions: 9 x 9
Living room
- Features: Ceiling Fan(s), Fireplace
- Level: First
- Dimensions: 20 x 17
Loft
- Features: Ceiling Fan(s)
- Level: Second
- Dimensions: 23 x 27
Office
- Level: First
- Dimensions: 14 x 12
Heating
- Natural Gas
Cooling
- Central Air
Appliances
- Included: Double Oven, Dishwasher, Electric Cooktop, Electric Oven, Disposal, Refrigerator, Vented Exhaust Fan, Washer
- Laundry: Washer Hookup, Electric Dryer Hookup, Laundry in Utility Room
Features
- Decorative/Designer Lighting Fixtures, Double Vanity, Eat-in Kitchen, Granite Counters, High Speed Internet, Kitchen Island, Loft, Multiple Master Suites, Open Floorplan, Pantry, Cable TV, Natural Woodwork, Walk-In Closet(s)
- Flooring: Carpet, Ceramic Tile, Hardwood
- Windows: Shutters, Window Coverings
- Has basement: No
- Number of fireplaces: 1
- Fireplace features: Gas, Gas Log, Living Room
Interior area
- Total interior livable area: 4,223 sqft
Property
Parking
- Total spaces: 3
- Parking features: Alley Access, Electric Gate, Garage, Garage Door Opener, Garage Faces Rear
- Attached garage spaces: 3
Features
- Levels: Two
- Stories: 2
- Patio & porch: Patio
- Exterior features: Lighting, Outdoor Grill, Outdoor Kitchen, Rain Gutters
- Pool features: Gunite, Heated, In Ground, Pool, Pool/Spa Combo, Waterfall, Water Feature, Community
- Fencing: Back Yard,Fenced,High Fence,Wood
Lot
- Size: 0.30 Acres
- Features: Interior Lot, Landscaped, Many Trees, Subdivision, Sprinkler System
Details
- Parcel number: R410900B01301
Construction
Type & style
- Home type: SingleFamily
- Architectural style: Traditional,Detached
- Property subtype: Single Family Residence
Materials
- Brick
- Foundation: Pillar/Post/Pier, Slab
- Roof: Asphalt,Composition
Condition
- Year built: 2000
Utilities & green energy
- Water: Public
- Utilities for property: Electricity Connected, Natural Gas Available, Separate Meters, Water Available, Cable Available
Community & neighborhood
Security
- Security features: Smoke Detector(s)
Community
- Community features: Pool, Curbs, Putting Green, Sidewalks
Location
- Region: Plano
- Subdivision: Northridge Estates Ph III
HOA & financial
HOA
- Has HOA: Yes
- HOA fee: $300 semi-annually
- Services included: Association Management
- Association name: 4Sight Management
- Association phone: 469-287-8583
Other
Other facts
- Listing terms: Cash,Conventional
Price history
| Date | Event | Price |
|---|---|---|
| 5/29/2025 | Sold | -- |
Source: NTREIS #20851473 Report a problem | ||
| 4/23/2025 | Pending sale | $995,000$236/sqft |
Source: NTREIS #20851473 Report a problem | ||
| 4/16/2025 | Contingent | $995,000$236/sqft |
Source: NTREIS #20851473 Report a problem | ||
| 4/7/2025 | Price change | $995,000-5.2%$236/sqft |
Source: NTREIS #20851473 Report a problem | ||
| 3/5/2025 | Listed for sale | $1,050,000$249/sqft |
Source: NTREIS #20851473 Report a problem | ||
Public tax history
| Year | Property taxes | Tax assessment |
|---|---|---|
| 2025 | -- | $760,278 +10% |
| 2024 | $9,766 +13.1% | $691,162 +10% |
| 2023 | $8,638 -9.4% | $628,329 +10% |
Find assessor info on the county website
Neighborhood: Northridge Estates
Nearby schools
GreatSchools rating
- 10/10Borchardt Elementary SchoolGrades: K-5Distance: 0.5 mi
- 10/10Fowler Middle SchoolGrades: 6-8Distance: 0.6 mi
- 8/10Lebanon Trail High SchoolGrades: 9-12Distance: 2.3 mi
Schools provided by the listing agent
- Elementary: Borchardt
- Middle: Fowler
- High: Lebanon Trail
- District: Frisco ISD
Source: NTREIS. This data may not be complete. We recommend contacting the local school district to confirm school assignments for this home.
Get a cash offer in 3 minutes
Find out how much your home could sell for in as little as 3 minutes with a no-obligation cash offer.
Estimated market value
$955,200
Get a cash offer in 3 minutes
Find out how much your home could sell for in as little as 3 minutes with a no-obligation cash offer.
Estimated market value
$955,200

