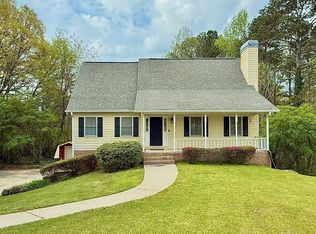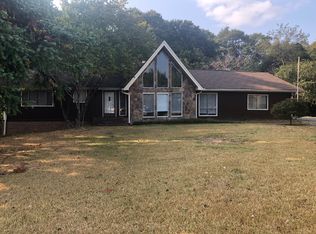Privacy Galore with this 2 story home located in Foxfield Subdivision in Clayton County. Walk in the front door from a cute partial wrap around porch into a spacious living room, w/gorgeous Fireplace, connected to the dining room. Dining leads into Cute Country kitchen or to a private deck overlooking a well manicured fenced-in back yard. 1/2 bath for guests, pantry & basement entrance complete the main floor. Upstairs is a Master Suite w/vaulted ceiling, large walk-in closet & attached bath. 2 roomy secondary bedrooms & full bath w/Laundry closet - Don't miss the cute little 'nook' in front Secondary Bedroom. In the basement you will find a 4th bedroom & full bath with 2 over-sized closets leading outside to a private retreat. Washer & Dryer remain
This property is off market, which means it's not currently listed for sale or rent on Zillow. This may be different from what's available on other websites or public sources.

