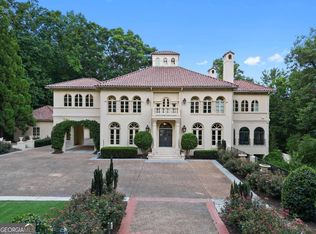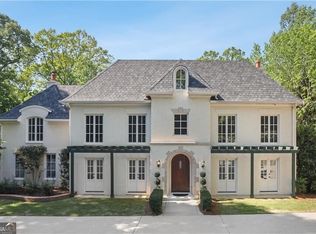Harrison Designs at it's finest in this duel gated Buckhead Regnecy-style masterpiece! Once an Atlanta Homes & Lifestyle magazine Christmas House & kitchen on it's cover, this elegant, easy living estate just has to be experienced! It's all in the details! Finishes are perfection: Spanish cedar entry door, limestone trim, Design Galleria integrated kitchen, Vermont slate roof, 12 ft + ceilings, 'Chevron' white oak flooring, Circa lighting, main level master, H/H baths, Wellness Center, veranda & loggia, 6 custom FP's, 1.6 lush AC, pool/spa, 4 car garage. Above & beyond!
This property is off market, which means it's not currently listed for sale or rent on Zillow. This may be different from what's available on other websites or public sources.

