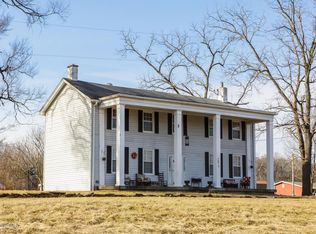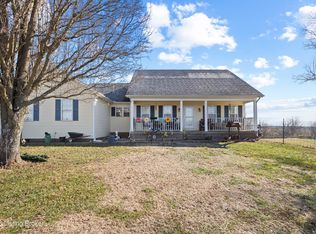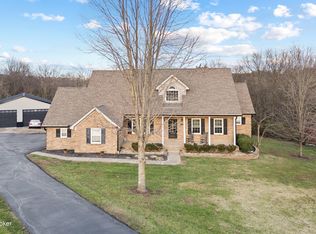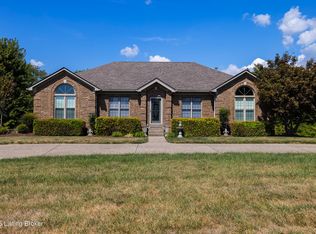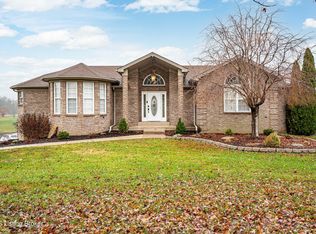Tucked away in a peaceful and secluded setting, this spacious 4 bedroom, 3.5 bath home offers the best of both worlds with serene country living and unbeatable convenience. Situated on nearly 8 acres, you'll feel worlds away while still being just 11 minutes to I-64, 12 minutes to Taylorsville's Main Street, and 20 minutes to Louisville. Pride of ownership shines throughout this well-maintained home, which includes recent updates such as a roof that's only 3 years old and a main level HVAC system installed just 1 year ago. The living room welcomes you with a warm and inviting atmosphere and features a stunning floor-to-ceiling brick fireplace as the focal point. Portions of the main level, including the formal dining area, kitchen, and hallway, are finished with genuine hardwood floors that add charm and timeless style. The kitchen is truly the heart of the home, featuring an oversized island with breakfast bar seating, ample cabinet space, and an open dining area, perfect for everyday meals or entertaining. The first floor primary bedroom is impressively spacious and includes an ensuite bathroom and a large walk-in closet. Upstairs, you'll find three additional bedrooms, including an oversized room with a Juliet balcony and direct access to a full bath, allowing it to serve as a second floor primary suite, if desired. The finished walkout basement offers a second living space, complete with its own full kitchen, living room, laundry hookups, a full bathroom, and a flexible room that could serve as a fifth bedroom. This is an ideal setup for multi-generational living or extended guest stays. Additional features include a dedicated laundry room and half bath on the main level, along with an attached 2-car garage. Enjoy the peaceful surroundings from the long front porch with gorgeous country views, or relax on either one of the two back patios. For all of your shop and storage needs, there is a 33x27 barn with bonus space, in addition to an 18x27 parking shed. There is also a garden shed, ideal for storage or conversion into a children's playhouse. If you're dreaming of space, privacy, and flexibility, without sacrificing location, this hidden gem is the one you've been waiting for!
Pending
Price cut: $10K (11/3)
$649,900
4100 Normandy Rd, Taylorsville, KY 40071
4beds
3,828sqft
Est.:
Single Family Residence
Built in 2000
7.76 Acres Lot
$626,400 Zestimate®
$170/sqft
$-- HOA
What's special
Stunning floor-to-ceiling brick fireplaceTwo back patiosPeaceful and secluded settingLarge walk-in closetFull kitchenAmple cabinet spaceFinished walkout basement
- 124 days |
- 91 |
- 1 |
Zillow last checked: 8 hours ago
Listing updated: December 21, 2025 at 06:28pm
Listed by:
Angie Robin 502-608-4444,
Brown Realty,
Kelly Hubbuch 502-551-8494
Source: GLARMLS,MLS#: 1698890
Facts & features
Interior
Bedrooms & bathrooms
- Bedrooms: 4
- Bathrooms: 4
- Full bathrooms: 3
- 1/2 bathrooms: 1
Primary bedroom
- Level: First
Bedroom
- Level: Second
Bedroom
- Level: Second
Bedroom
- Level: Second
Primary bathroom
- Level: First
Half bathroom
- Level: First
Full bathroom
- Level: Second
Full bathroom
- Level: Basement
Dining room
- Level: First
Family room
- Level: First
Family room
- Level: Basement
Foyer
- Level: First
Kitchen
- Level: First
Laundry
- Level: First
Other
- Level: Basement
Heating
- Forced Air, Propane
Cooling
- Central Air
Features
- Basement: Walkout Finished
- Has fireplace: No
Interior area
- Total structure area: 2,715
- Total interior livable area: 3,828 sqft
- Finished area above ground: 2,715
- Finished area below ground: 1,113
Property
Parking
- Total spaces: 2
- Parking features: Attached, Entry Side, Driveway
- Attached garage spaces: 2
- Has uncovered spaces: Yes
Features
- Stories: 2
- Exterior features: Balcony
Lot
- Size: 7.76 Acres
- Features: Wooded
Details
- Additional structures: Garage(s), Outbuilding
- Parcel number: 302903
Construction
Type & style
- Home type: SingleFamily
- Architectural style: Traditional
- Property subtype: Single Family Residence
Materials
- Brick
- Foundation: Concrete Perimeter
- Roof: Shingle
Condition
- Year built: 2000
Utilities & green energy
- Sewer: Septic Tank
- Water: Public
- Utilities for property: Electricity Connected, Propane
Community & HOA
Community
- Subdivision: None
HOA
- Has HOA: No
Location
- Region: Taylorsville
Financial & listing details
- Price per square foot: $170/sqft
- Tax assessed value: $295,500
- Annual tax amount: $2,576
- Date on market: 9/23/2025
- Electric utility on property: Yes
Estimated market value
$626,400
$595,000 - $658,000
$3,611/mo
Price history
Price history
| Date | Event | Price |
|---|---|---|
| 12/22/2025 | Pending sale | $649,900$170/sqft |
Source: | ||
| 11/3/2025 | Price change | $649,900-1.5%$170/sqft |
Source: | ||
| 9/23/2025 | Listed for sale | $659,900-2.9%$172/sqft |
Source: | ||
| 9/23/2025 | Listing removed | $679,900$178/sqft |
Source: | ||
| 8/21/2025 | Price change | $679,900-2.7%$178/sqft |
Source: | ||
Public tax history
Public tax history
| Year | Property taxes | Tax assessment |
|---|---|---|
| 2021 | $2,576 -1.6% | $295,500 |
| 2020 | $2,618 -1.8% | $295,500 |
| 2019 | $2,667 +0.1% | $295,500 |
Find assessor info on the county website
BuyAbility℠ payment
Est. payment
$3,708/mo
Principal & interest
$3096
Property taxes
$385
Home insurance
$227
Climate risks
Neighborhood: 40071
Nearby schools
GreatSchools rating
- 7/10Spencer County Elementary SchoolGrades: PK-5Distance: 5.8 mi
- 6/10Spencer County Middle SchoolGrades: 6-8Distance: 5.8 mi
- 8/10Spencer County High SchoolGrades: 9-12Distance: 4.4 mi
