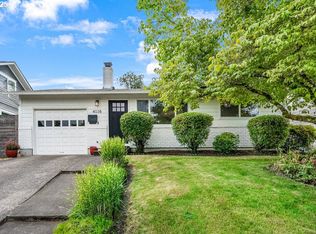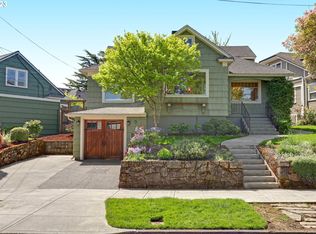Big covered front porch welcomes you to this solid 1923 Laurelhurst home.Dining Room with b-ins, large kitchen, sunny Breakfast Room, wood floors and period details blend with recent updates to systems and new exterior siding/paint. Rare oversized 6,860 sq ft lot has patio and new deck. Walk to Laurelhurst Grade School, parks, Hollywood, Providence Hospital and MAX.
This property is off market, which means it's not currently listed for sale or rent on Zillow. This may be different from what's available on other websites or public sources.

