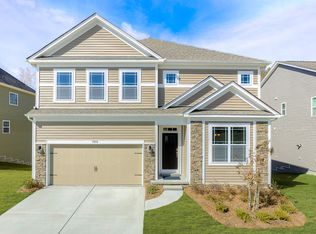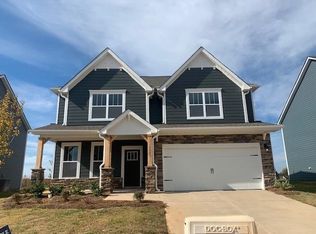The Fleetwood is a stunning 2,558 square foot, two-story floor plan that is sure to capture any eye with its craftsman style exterior. The entryway leads you directly into a grand foyer that opens above to the second floor. Off the foyer, you will find the dining room and then continue into the open kitchen, breakfast nook and family room. The kitchen offers a large island, granite counter tops, stainless steel appliances and a corner pantry. On this first level, you will also find a bedroom and bathroom located in the back off the family room. The primary bedroom, 2 additional bedrooms and a bonus room are all located upstairs on the second level. The primary bathroom, located within the primary bedroom, offers a separate garden rub and shower, double vanity and walk in closet that also leads into the laundry room. This house has everything you need to make you feel right at home! Home and community information, including pricing, included features, terms, availability and amenities, are subject to change and prior sale at any time without notice. Square footages are approximate. Pictures, photographs, colors, features, and sizes are for illustration purposes only and will vary from the homes as built.
This property is off market, which means it's not currently listed for sale or rent on Zillow. This may be different from what's available on other websites or public sources.

