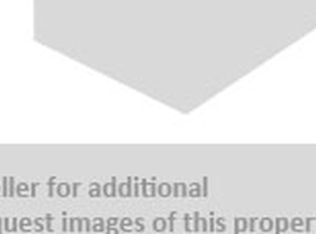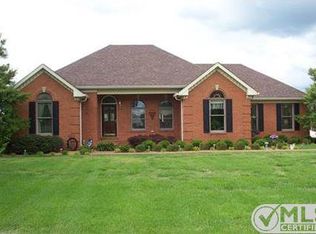Closed
$540,000
4100 Meadow View Cir, Pleasant View, TN 37146
3beds
2,795sqft
Single Family Residence, Residential
Built in 1995
1.35 Acres Lot
$547,100 Zestimate®
$193/sqft
$2,344 Estimated rent
Home value
$547,100
$487,000 - $613,000
$2,344/mo
Zestimate® history
Loading...
Owner options
Explore your selling options
What's special
EASY 23 mile commute to the heart of downtown Nashville! AMAZING home surrounded by beauty and nature! Walk to city park, paved walking trails. Close to local shopping and restaurants. So much room, great for entertaining! Split BR plan; wall of windows across the entire back side of the home overlooking park-like rear yard; Beautiful views out every window! Huge treed front yard. Just a spectacular home! NEW composite deck flooring, garage door & opener, water heater thermostat & pressure relief valve, paint and meticulous, beautiful, fresh landscaping. Solar-powered attic fan; Paved RV parking w/50amp hook-up; Tons of storage, both in the home for general needs as well as in each bedroom - and that GIANT pantry/laundry area with utility sink!! Great kitchen space w/ Jenn-Air gas range, double ovens, cabinets galore, huge pantry and laundry room! Home boasts both Formal and informal dining areas; and has both a paved patio and an expansive rear deck. Sitting room/sewing room; Gas fireplace; multiple access to rear deck; Large guest bathroom with oversized vanity. Plenty of room ALL ON ONE LEVEL - 3 bedrooms, 3 separate living areas - ENDLESS options! Music Room? Study Room? Den? Game Room? You Name It! 2 separate dining areas, hidden/quiet office nook, entry foyer, incredible views year-round to enjoy all of Middle-Tennessee's seasons. Perfect sunset views are yours! The view out all of your windows is nature, nature, nature! Watch the deer and wildlife from your Florida Room, your Bedroom, your Kitchen, or your Den! Split bedrooms for added privacy. Master BR has two separate walk-in closets, 2 separate sink/vanity areas PLUS a cosmetic/dressing area & is separated from the other bedrooms for added privacy and peace. NO HOA!! This is a true master retreat! Once you step inside this one-of-a-kind home, you will want to make it yours!
Zillow last checked: 8 hours ago
Listing updated: February 10, 2026 at 05:56am
Listing Provided by:
Jackie Dusek 615-476-2047,
Natchez Trace Realty, LLC
Bought with:
John R. Nicholson, 283827
Benchmark Realty, LLC
Source: RealTracs MLS as distributed by MLS GRID,MLS#: 2816565
Facts & features
Interior
Bedrooms & bathrooms
- Bedrooms: 3
- Bathrooms: 2
- Full bathrooms: 2
- Main level bedrooms: 3
Bedroom 1
- Features: Suite
- Level: Suite
- Area: 336 Square Feet
- Dimensions: 21x16
Bedroom 2
- Features: Extra Large Closet
- Level: Extra Large Closet
- Area: 144 Square Feet
- Dimensions: 12x12
Bedroom 3
- Features: Extra Large Closet
- Level: Extra Large Closet
- Area: 120 Square Feet
- Dimensions: 12x10
Primary bathroom
- Features: Double Vanity
- Level: Double Vanity
Den
- Area: 286 Square Feet
- Dimensions: 22x13
Dining room
- Features: Formal
- Level: Formal
- Area: 108 Square Feet
- Dimensions: 12x9
Kitchen
- Features: Eat-in Kitchen
- Level: Eat-in Kitchen
- Area: 270 Square Feet
- Dimensions: 27x10
Living room
- Features: Formal
- Level: Formal
Other
- Features: Florida Room
- Level: Florida Room
- Area: 225 Square Feet
- Dimensions: 15x15
Other
- Features: Office
- Level: Office
- Area: 63 Square Feet
- Dimensions: 9x7
Heating
- Central, Natural Gas
Cooling
- Attic Fan, Central Air, Electric, Whole House Fan
Appliances
- Included: Double Oven, Electric Oven, Cooktop, Gas Range, Dishwasher, Disposal, Microwave, Refrigerator
- Laundry: Electric Dryer Hookup, Washer Hookup
Features
- Built-in Features, Ceiling Fan(s), Central Vacuum, Entrance Foyer, Extra Closets, High Ceilings, Open Floorplan, Pantry, Redecorated, Smart Light(s), Walk-In Closet(s), High Speed Internet
- Flooring: Carpet, Wood, Tile, Vinyl
- Basement: None,Crawl Space
- Number of fireplaces: 1
- Fireplace features: Gas
Interior area
- Total structure area: 2,795
- Total interior livable area: 2,795 sqft
- Finished area above ground: 2,795
Property
Parking
- Total spaces: 2
- Parking features: Garage Door Opener, Attached, Parking Pad, Paved
- Attached garage spaces: 2
- Has uncovered spaces: Yes
Features
- Levels: One
- Stories: 1
- Patio & porch: Porch, Covered, Deck, Patio
- Fencing: Back Yard
Lot
- Size: 1.35 Acres
- Features: Private, Views
- Topography: Private,Views
Details
- Parcel number: 011MA01500000
- Special conditions: Standard
Construction
Type & style
- Home type: SingleFamily
- Architectural style: Contemporary
- Property subtype: Single Family Residence, Residential
Materials
- Brick
- Roof: Asphalt
Condition
- New construction: No
- Year built: 1995
Utilities & green energy
- Sewer: Private Sewer
- Water: Public
- Utilities for property: Electricity Available, Natural Gas Available, Water Available, Cable Connected
Community & neighborhood
Location
- Region: Pleasant View
- Subdivision: West Ridge
Price history
| Date | Event | Price |
|---|---|---|
| 9/22/2025 | Sold | $540,000-1.8%$193/sqft |
Source: | ||
| 6/21/2025 | Contingent | $549,900$197/sqft |
Source: | ||
| 6/11/2025 | Price change | $549,900-1.8%$197/sqft |
Source: | ||
| 6/4/2025 | Price change | $559,999-1.3%$200/sqft |
Source: | ||
| 5/24/2025 | Price change | $567,400-1.3%$203/sqft |
Source: | ||
Public tax history
| Year | Property taxes | Tax assessment |
|---|---|---|
| 2025 | $2,512 +10.1% | $143,300 |
| 2024 | $2,281 -6.4% | $143,300 +52.8% |
| 2023 | $2,436 +4.9% | $93,775 |
Find assessor info on the county website
Neighborhood: 37146
Nearby schools
GreatSchools rating
- 7/10Pleasant View Elementary SchoolGrades: PK-4Distance: 0.9 mi
- 6/10Sycamore Middle SchoolGrades: 5-8Distance: 1.4 mi
- 7/10Sycamore High SchoolGrades: 9-12Distance: 1.5 mi
Schools provided by the listing agent
- Elementary: Pleasant View Elementary
- Middle: Sycamore Middle School
- High: Sycamore High School
Source: RealTracs MLS as distributed by MLS GRID. This data may not be complete. We recommend contacting the local school district to confirm school assignments for this home.
Get a cash offer in 3 minutes
Find out how much your home could sell for in as little as 3 minutes with a no-obligation cash offer.
Estimated market value$547,100
Get a cash offer in 3 minutes
Find out how much your home could sell for in as little as 3 minutes with a no-obligation cash offer.
Estimated market value
$547,100

