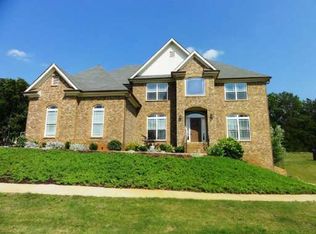Closed
$515,000
4100 Maple Crest Ct, Winston, GA 30187
4beds
4,347sqft
Single Family Residence
Built in 2003
1.15 Acres Lot
$525,600 Zestimate®
$118/sqft
$3,291 Estimated rent
Home value
$525,600
$499,000 - $552,000
$3,291/mo
Zestimate® history
Loading...
Owner options
Explore your selling options
What's special
4 bedroom home in a quiet neighborhood on over 1 acre lot with woods. This 4 sided brick home has a large deck and two driveways to access the lower "In-law" quarters which has two private rooms with a full kitchen, bathroom, washer and drying hookups. Upstairs 3 carpeted bedrooms have a full Jack and Jill bath with a loft and plenty of closet space. The first floor entrance has the master room and bath with jetted tub. Hardwood floors on the main floor are included in the den, while the kitchen is tiled. Stainless steel appliances encircle this spacious eat in kitchen. With easy access to the subdivision entrance, this is a must see home.
Zillow last checked: 8 hours ago
Listing updated: May 02, 2024 at 11:52am
Listed by:
Jonathan Minerick 888-400-2513,
Homecoin.com
Bought with:
Rebecca Smith, 381424
Source: GAMLS,MLS#: 20172664
Facts & features
Interior
Bedrooms & bathrooms
- Bedrooms: 4
- Bathrooms: 4
- Full bathrooms: 3
- 1/2 bathrooms: 1
- Main level bathrooms: 1
- Main level bedrooms: 1
Dining room
- Features: Separate Room
Kitchen
- Features: Breakfast Area, Kitchen Island, Pantry, Second Kitchen, Solid Surface Counters
Heating
- Central, Forced Air, Heat Pump
Cooling
- Electric, Ceiling Fan(s), Central Air, Heat Pump
Appliances
- Included: Electric Water Heater, Dishwasher, Microwave, Oven/Range (Combo), Stainless Steel Appliance(s)
- Laundry: In Kitchen, Other
Features
- High Ceilings, Double Vanity, Separate Shower, Walk-In Closet(s), In-Law Floorplan, Master On Main Level, Roommate Plan
- Flooring: Hardwood, Tile, Carpet
- Basement: Bath Finished,Concrete,Daylight,Interior Entry,Exterior Entry,Finished,Full
- Attic: Pull Down Stairs
- Number of fireplaces: 1
- Fireplace features: Masonry
- Common walls with other units/homes: No Common Walls
Interior area
- Total structure area: 4,347
- Total interior livable area: 4,347 sqft
- Finished area above ground: 2,895
- Finished area below ground: 1,452
Property
Parking
- Total spaces: 2
- Parking features: Attached, Garage Door Opener, Basement, Garage, Kitchen Level, Side/Rear Entrance
- Has attached garage: Yes
Features
- Levels: Three Or More
- Stories: 3
- Patio & porch: Deck
- Has spa: Yes
- Spa features: Bath
Lot
- Size: 1.15 Acres
- Features: None, Private
- Residential vegetation: Partially Wooded
Details
- Additional structures: Garage(s)
- Parcel number: 00900250038
- Special conditions: Covenants/Restrictions
Construction
Type & style
- Home type: SingleFamily
- Architectural style: Brick 4 Side,Contemporary
- Property subtype: Single Family Residence
Materials
- Concrete, Brick, Block
- Foundation: Block
- Roof: Composition
Condition
- Resale
- New construction: No
- Year built: 2003
Utilities & green energy
- Sewer: Septic Tank
- Water: Public
- Utilities for property: Underground Utilities, Cable Available, High Speed Internet, Phone Available
Community & neighborhood
Security
- Security features: Security System, Smoke Detector(s)
Community
- Community features: Street Lights
Location
- Region: Winston
- Subdivision: Ashton
HOA & financial
HOA
- Has HOA: Yes
- HOA fee: $250 annually
- Services included: Management Fee
Other
Other facts
- Listing agreement: Exclusive Agency
- Listing terms: Conventional
Price history
| Date | Event | Price |
|---|---|---|
| 4/26/2024 | Sold | $515,000+3%$118/sqft |
Source: | ||
| 3/29/2024 | Pending sale | $499,900$115/sqft |
Source: | ||
| 3/7/2024 | Price change | $499,900-2.9%$115/sqft |
Source: | ||
| 2/24/2024 | Listed for sale | $515,000+5.1%$118/sqft |
Source: | ||
| 5/26/2023 | Sold | $490,000-2%$113/sqft |
Source: | ||
Public tax history
| Year | Property taxes | Tax assessment |
|---|---|---|
| 2025 | $6,383 +36.7% | $224,400 +25.9% |
| 2024 | $4,671 +12.6% | $178,280 |
| 2023 | $4,149 -15.2% | $178,280 |
Find assessor info on the county website
Neighborhood: 30187
Nearby schools
GreatSchools rating
- 4/10Mason Creek Elementary SchoolGrades: PK-5Distance: 1.8 mi
- 6/10Mason Creek Middle SchoolGrades: 6-8Distance: 1.8 mi
- 6/10Alexander High SchoolGrades: 9-12Distance: 1.6 mi
Schools provided by the listing agent
- Elementary: Mason Creek
- Middle: Mason Creek
- High: Alexander
Source: GAMLS. This data may not be complete. We recommend contacting the local school district to confirm school assignments for this home.
Get a cash offer in 3 minutes
Find out how much your home could sell for in as little as 3 minutes with a no-obligation cash offer.
Estimated market value$525,600
Get a cash offer in 3 minutes
Find out how much your home could sell for in as little as 3 minutes with a no-obligation cash offer.
Estimated market value
$525,600
