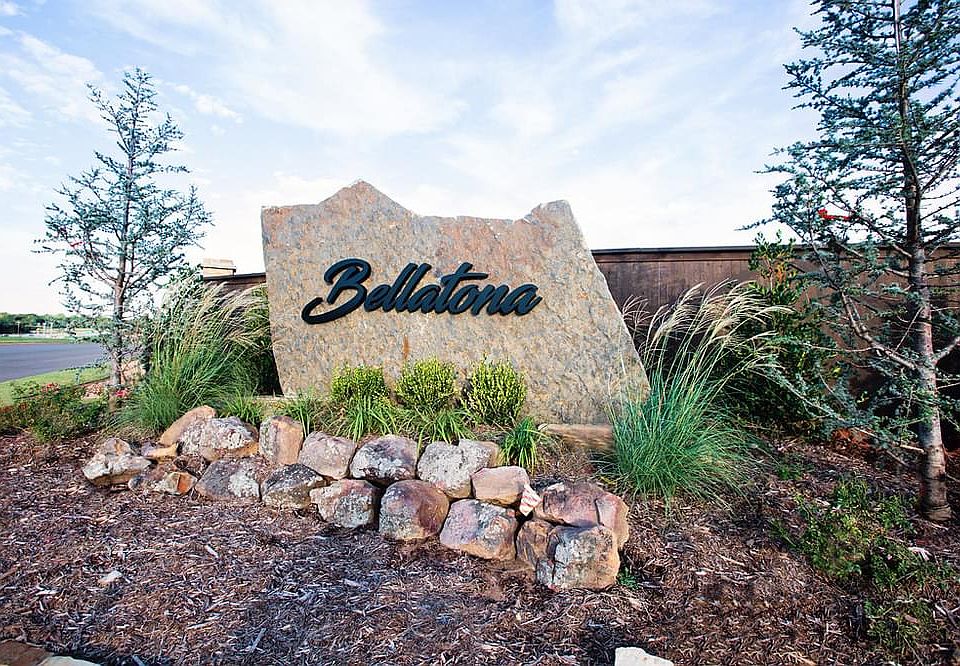Step into this stunning open-concept home, where a thoughtfully designed split floor plan offers three generous bedrooms, two stylish bathrooms, and a charming study adorned with a rustic barn door! The expansive living room is bathed in natural sunlight from oversized windows and anchored by a striking fireplace—perfect for cozy evenings and effortless entertaining. The heart of the home is the chef-inspired kitchen, showcasing gleaming quartz countertops, an inviting island for gathering, and custom-built, soft-close cabinets that blend beauty with functionality. Retreat to the luxurious primary suite, complete with a spa-like ensuite featuring a separate glass-enclosed shower, a relaxing garden tub, and an oversized walk-in closet that’s sure to impress!
And that’s not all—this incredible home is designed with energy-efficient features that can slash your utility bills by nearly half, giving you comfort and savings all year long! Every home comes backed by peace of mind, with a comprehensive one-year builder’s warranty and an impressive 10-year structural warranty.
When you visit, be sure to ask about the built-in severe weather protection and rock-solid structural integrity that set our homes apart—we don’t just build houses, we build safe havens.
Come see us today and let’s explore the possibilities together. Your dream home is waiting!
New construction
$310,990
4100 Lynford Ln, Norman, OK 73026
3beds
1,722sqft
Single Family Residence
Built in 2025
6,838 sqft lot
$-- Zestimate®
$181/sqft
$25/mo HOA
What's special
Inviting islandStylish bathroomsRustic barn doorChef-inspired kitchenOpen-concept homeCharming studySplit floor plan
- 63 days
- on Zillow |
- 89 |
- 2 |
Zillow last checked: 7 hours ago
Listing updated: 12 hours ago
Listed by:
John Burris 405-837-7981,
Central OK Real Estate Group
Source: MLSOK/OKCMAR,MLS#: 1163546
Travel times
Schedule tour
Select your preferred tour type — either in-person or real-time video tour — then discuss available options with the builder representative you're connected with.
Select a date
Open houses
Facts & features
Interior
Bedrooms & bathrooms
- Bedrooms: 3
- Bathrooms: 2
- Full bathrooms: 2
Bedroom
- Description: Ceiling Fan,Walk In Closet
Kitchen
- Description: Pantry
Living room
- Description: Ceiling Fan
Appliances
- Included: Dishwasher, Disposal, Microwave, Free-Standing Gas Oven, Free-Standing Gas Range
Features
- Combo Woodwork
- Flooring: Carpet, Tile
- Number of fireplaces: 1
- Fireplace features: Insert
Interior area
- Total structure area: 1,722
- Total interior livable area: 1,722 sqft
Video & virtual tour
Property
Parking
- Total spaces: 2
- Parking features: Concrete
- Garage spaces: 2
Features
- Levels: One
- Stories: 1
- Patio & porch: Patio
Lot
- Size: 6,838 sqft
- Features: Corner Lot, Cul-De-Sac
Details
- Parcel number: 4100NONELynford73026
- Special conditions: Owner Associate
Construction
Type & style
- Home type: SingleFamily
- Architectural style: Traditional
- Property subtype: Single Family Residence
Materials
- Brick & Frame
- Foundation: Slab
- Roof: Composition
Condition
- New construction: Yes
- Year built: 2025
Details
- Builder name: Home Creations
- Warranty included: Yes
Community & HOA
Community
- Subdivision: Bellatona
HOA
- Has HOA: Yes
- Services included: Greenbelt
- HOA fee: $300 annually
Location
- Region: Norman
Financial & listing details
- Price per square foot: $181/sqft
- Date on market: 4/8/2025
About the community
Pond
Homeowners in Bellatona love the easy access to all Norman has to offer! Whether youre looking to shop, take a trip to OUs campus, visit surrounding parks, or spend a day with your family at Lake Thunderbird, you wont have to venture far from home. Bellatona offers easy access to Highway 9, Highway 77, and I-35, making those daily commutes anywhere in the metro effortless. Gorgeous views, ponds and a future 6 acre city park make this community one of a kind. Come see these beautiful Wellington collection homes featuring a number of enhanced features were sure youll love.
Source: Home Creations

