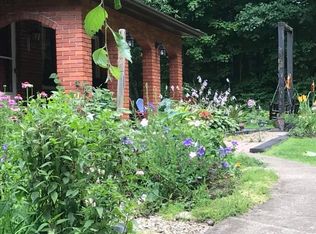Sold for $344,000
$344,000
4100 Jade Rd NW, Carrollton, OH 44615
6beds
3,048sqft
Single Family Residence
Built in 1978
2.42 Acres Lot
$364,600 Zestimate®
$113/sqft
$2,705 Estimated rent
Home value
$364,600
$339,000 - $394,000
$2,705/mo
Zestimate® history
Loading...
Owner options
Explore your selling options
What's special
Private Retreat! 6 bedrooms 3 full bath home on 2 parcels totaling over 2.4 acres. This home has an open concept with an updated kitchen and quartz counter tops.The appliances are included. The family room has a stone fire place and is open to the dining area. The second level has 5 bedrooms. The master bedroom is spacious with a master bathroom that has a garden tub and seperate shower. The lower level features a large recroom with a bedroom, full bath and plenty of storage. There is an outside are that includes an in ground salt water pool, patio area, as well as a fire pit and out building for your enjoyment. There is an 2 car garage and a storage shed. Roof is 4 years old. The seller is offering a home warranty.
Zillow last checked: 8 hours ago
Listing updated: February 01, 2025 at 06:01am
Listing Provided by:
Kathy L Archer kathyarcher@kw.com330-475-6619,
Keller Williams Chervenic Rlty
Bought with:
Kandis D Shane, 2017001486
Keller Williams Legacy Group Realty
Source: MLS Now,MLS#: 5076723 Originating MLS: Akron Cleveland Association of REALTORS
Originating MLS: Akron Cleveland Association of REALTORS
Facts & features
Interior
Bedrooms & bathrooms
- Bedrooms: 6
- Bathrooms: 3
- Full bathrooms: 3
Bedroom
- Level: Second
- Dimensions: 12 x 12
Bedroom
- Level: Second
Bedroom
- Level: Second
Bedroom
- Level: Second
Bedroom
- Level: Second
- Dimensions: 10 x 12
Primary bathroom
- Level: Second
- Dimensions: 15 x 12
Dining room
- Level: First
- Dimensions: 16 x 10
Family room
- Level: Lower
Great room
- Level: First
- Dimensions: 14 x 20
Kitchen
- Level: First
- Dimensions: 16 x 13
Heating
- Electric, Solar
Cooling
- Central Air
Appliances
- Included: Dishwasher, Microwave, Range, Refrigerator
- Laundry: In Basement
Features
- Basement: Full,Finished,Walk-Out Access
- Number of fireplaces: 1
- Fireplace features: Wood Burning
Interior area
- Total structure area: 3,048
- Total interior livable area: 3,048 sqft
- Finished area above ground: 1,668
- Finished area below ground: 1,380
Property
Parking
- Total spaces: 2
- Parking features: Detached, Garage
- Garage spaces: 2
Features
- Levels: Two
- Stories: 2
- Has private pool: Yes
Lot
- Size: 2.42 Acres
Details
- Additional structures: Outbuilding, Shed(s), Storage
- Additional parcels included: 150000874.000
- Parcel number: 150000015.000
Construction
Type & style
- Home type: SingleFamily
- Architectural style: Modern,Traditional
- Property subtype: Single Family Residence
Materials
- Vinyl Siding, Wood Siding
- Roof: Asphalt,Fiberglass
Condition
- Year built: 1978
Details
- Warranty included: Yes
Utilities & green energy
- Sewer: Septic Tank
- Water: Well
Community & neighborhood
Location
- Region: Carrollton
- Subdivision: Thompsons Ridgeview Allotment
Price history
| Date | Event | Price |
|---|---|---|
| 1/31/2025 | Sold | $344,000+1.2%$113/sqft |
Source: | ||
| 12/10/2024 | Pending sale | $340,000$112/sqft |
Source: | ||
| 11/23/2024 | Price change | $340,000-2.9%$112/sqft |
Source: | ||
| 10/18/2024 | Listed for sale | $350,000+18.7%$115/sqft |
Source: | ||
| 3/7/2019 | Sold | $294,900$97/sqft |
Source: | ||
Public tax history
| Year | Property taxes | Tax assessment |
|---|---|---|
| 2024 | $2,229 +0.7% | $70,810 |
| 2023 | $2,213 +1.9% | $70,810 |
| 2022 | $2,172 +18.5% | $70,810 +20.4% |
Find assessor info on the county website
Neighborhood: 44615
Nearby schools
GreatSchools rating
- NACarrollton Elementary SchoolGrades: PK-5Distance: 5.4 mi
- 7/10Carrollton High SchoolGrades: 6-12Distance: 5 mi
- 3/10Dellroy Elementary SchoolGrades: PK-5Distance: 5.4 mi
Schools provided by the listing agent
- District: Carrollton EVSD - 1002
Source: MLS Now. This data may not be complete. We recommend contacting the local school district to confirm school assignments for this home.

Get pre-qualified for a loan
At Zillow Home Loans, we can pre-qualify you in as little as 5 minutes with no impact to your credit score.An equal housing lender. NMLS #10287.
