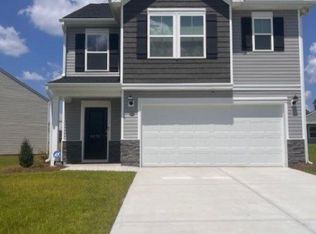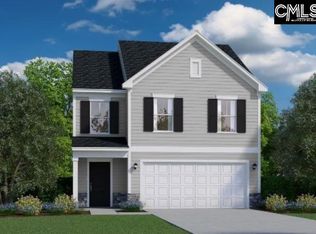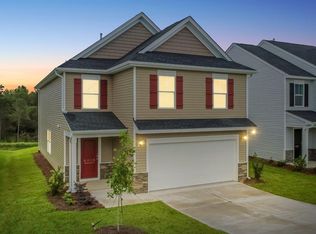The Jade is an open floor plan with a large great room and dining/kitchen area. Three bedrooms upstairs with walk-in closets. Perfect size for any lifestyle.
This property is off market, which means it's not currently listed for sale or rent on Zillow. This may be different from what's available on other websites or public sources.



