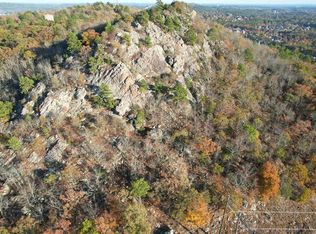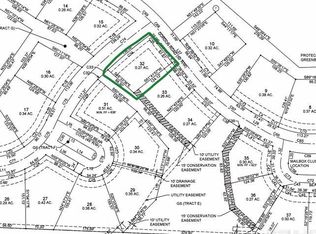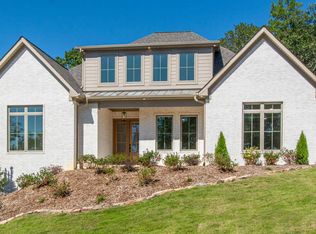Closed
$1,110,748
4100 Gordon Rd, Little Rock, AR 72223
5beds
3,900sqft
Single Family Residence
Built in 2025
0.32 Acres Lot
$1,122,200 Zestimate®
$285/sqft
$5,086 Estimated rent
Home value
$1,122,200
$976,000 - $1.28M
$5,086/mo
Zestimate® history
Loading...
Owner options
Explore your selling options
What's special
Discover luxury living at this home, a 5-bed, 3.5-bath masterpiece in West Little Rock. Boasting 3,900 sq. ft., this home features a gourmet kitchen, versatile bonus room, outdoor kitchen, and a spacious primary suite with a spa-like bathroom. Enjoy the convenience of a 3-car garage and covered back patio for outdoor entertaining. Located in a prime neighborhood with top-rated schools and amenities, this residence epitomizes upscale living. *This home is currently under construction. Estimated Completion is Winter 2024*
Zillow last checked: 8 hours ago
Listing updated: April 02, 2025 at 06:55am
Listed by:
Brandon Hines 501-258-6365,
Blue Tree Realty
Bought with:
Ashley Parker, AR
Signature Properties
Source: CARMLS,MLS#: 24012255
Facts & features
Interior
Bedrooms & bathrooms
- Bedrooms: 5
- Bathrooms: 4
- Full bathrooms: 3
- 1/2 bathrooms: 1
Dining room
- Features: Eat-in Kitchen, Kitchen/Dining Combo, Living/Dining Combo
Heating
- Natural Gas
Cooling
- Electric
Appliances
- Included: Double Oven, Microwave, Gas Range, Dishwasher, Disposal, Plumbed For Ice Maker, Oven, Convection Oven, Gas Water Heater, Tankless Water Heater
- Laundry: Washer Hookup, Electric Dryer Hookup, Laundry Room
Features
- Wet Bar, Walk-In Closet(s), Built-in Features, Ceiling Fan(s), Walk-in Shower, Wired for Data, Granite Counters, Kit Counter-Quartz, Pantry, Sheet Rock, Tray Ceiling(s), Primary Bedroom/Main Lv, Guest Bedroom/Main Lv, Primary Bedroom Apart, Guest Bedroom Apart, 2 Bedrooms Same Level, 2 Bedrooms Lower Level
- Flooring: Carpet, Wood, Tile
- Doors: Insulated Doors
- Windows: Insulated Windows, Low Emissivity Windows
- Attic: Floored,Attic Vent-Turbo
- Has fireplace: Yes
- Fireplace features: Gas Logs Present
Interior area
- Total structure area: 3,900
- Total interior livable area: 3,900 sqft
Property
Parking
- Total spaces: 3
- Parking features: Garage, Three Car, Garage Door Opener, Garage Faces Side
- Has garage: Yes
Features
- Levels: Two
- Stories: 2
- Patio & porch: Patio, Deck
- Exterior features: Rain Gutters
Lot
- Size: 0.32 Acres
- Features: Sloped, Corner Lot, Subdivided, Lawn Sprinkler
Details
- Parcel number: 53L0220101500
- Other equipment: Home Theater
Construction
Type & style
- Home type: SingleFamily
- Architectural style: Traditional
- Property subtype: Single Family Residence
Materials
- Brick, Stone, Radiant Barrier
- Foundation: Slab/Crawl Combination
- Roof: Shingle
Condition
- New construction: Yes
- Year built: 2025
Details
- Builder name: Hines Homes
Utilities & green energy
- Electric: Elec-Municipal (+Entergy)
- Gas: Gas-Natural
- Sewer: Public Sewer
- Water: Public
- Utilities for property: Natural Gas Connected, Cable Connected, Underground Utilities
Green energy
- Energy efficient items: Doors, Insulation, Thermostat
Community & neighborhood
Security
- Security features: Smoke Detector(s)
Community
- Community features: Pool, Playground, Mandatory Fee
Location
- Region: Little Rock
- Subdivision: BEAR DEN ESTATES
HOA & financial
HOA
- Has HOA: Yes
- HOA fee: $375 annually
- Services included: Maintenance Grounds
Other
Other facts
- Listing terms: VA Loan,FHA,Conventional,Cash
- Road surface type: Paved
Price history
| Date | Event | Price |
|---|---|---|
| 4/1/2025 | Sold | $1,110,748+19.4%$285/sqft |
Source: | ||
| 7/22/2024 | Contingent | $930,000$238/sqft |
Source: | ||
| 4/11/2024 | Listed for sale | $930,000$238/sqft |
Source: | ||
Public tax history
| Year | Property taxes | Tax assessment |
|---|---|---|
| 2024 | $1,561 | $20,000 |
| 2023 | $1,561 +454.6% | $20,000 |
| 2022 | $281 | $20,000 |
Find assessor info on the county website
Neighborhood: 72223
Nearby schools
GreatSchools rating
- 9/10Chenal Elementary SchoolGrades: PK-5Distance: 1.2 mi
- 8/10Joe T. Robinson Middle SchoolGrades: 6-8Distance: 1.8 mi
- 4/10Joe T. Robinson High SchoolGrades: 9-12Distance: 2 mi

Get pre-qualified for a loan
At Zillow Home Loans, we can pre-qualify you in as little as 5 minutes with no impact to your credit score.An equal housing lender. NMLS #10287.
Sell for more on Zillow
Get a free Zillow Showcase℠ listing and you could sell for .
$1,122,200
2% more+ $22,444
With Zillow Showcase(estimated)
$1,144,644

