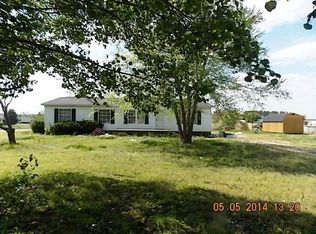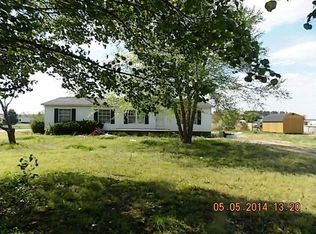Sold for $179,900 on 05/02/24
$179,900
4100 Evansdale Road, Wilson, NC 27893
4beds
1,944sqft
Manufactured Home
Built in 1998
0.83 Acres Lot
$201,500 Zestimate®
$93/sqft
$1,553 Estimated rent
Home value
$201,500
$181,000 - $222,000
$1,553/mo
Zestimate® history
Loading...
Owner options
Explore your selling options
What's special
This charming 4-bedroom, 2-bathroom home located at 4100 Evansdale Rd in Wilson offers the perfect blend of comfort and tranquility. Situated on a spacious .83-acre lot just beyond the city limits, you'll enjoy the peace and privacy of country living while still being conveniently close to urban amenities. The heart of the home features a generously sized open kitchen that flows seamlessly into the welcoming living room, making it an ideal space for entertaining friends and family or simply relaxing after a long day. The master bedroom boasts a private attached master bathroom, providing a retreat-like atmosphere for unwinding and rejuvenation. With its ample space, desirable features, and serene surroundings, this property presents an exceptional opportunity to embrace a lifestyle of comfort and convenience. Don't miss your chance to make this house your home!
Zillow last checked: 8 hours ago
Listing updated: May 02, 2024 at 02:03pm
Listed by:
Jason Walters Real Estate Team 252-360-1130,
EXP Realty LLC - C,
Georgianna B edgar 252-801-4237,
EXP Realty LLC - C
Bought with:
A Non Member
A Non Member
Source: Hive MLS,MLS#: 100430425 Originating MLS: Rocky Mount Area Association of Realtors
Originating MLS: Rocky Mount Area Association of Realtors
Facts & features
Interior
Bedrooms & bathrooms
- Bedrooms: 4
- Bathrooms: 2
- Full bathrooms: 2
Primary bedroom
- Level: Primary Living Area
Dining room
- Features: Combination
Heating
- Heat Pump, Electric
Cooling
- Central Air
Appliances
- Included: Electric Oven, Dishwasher
- Laundry: Dryer Hookup, Washer Hookup, Laundry Room
Features
- Master Downstairs, Walk-in Closet(s), Kitchen Island, Ceiling Fan(s), Walk-in Shower, Blinds/Shades, Gas Log, Walk-In Closet(s)
- Flooring: LVT/LVP
- Doors: Storm Door(s)
- Basement: None
- Attic: None
- Has fireplace: Yes
- Fireplace features: Gas Log
Interior area
- Total structure area: 1,944
- Total interior livable area: 1,944 sqft
Property
Parking
- Total spaces: 5
- Parking features: Gravel
- Uncovered spaces: 5
Accessibility
- Accessibility features: None
Features
- Levels: One
- Stories: 1
- Patio & porch: Deck
- Exterior features: Storm Doors
- Pool features: None
- Fencing: Back Yard,Wood
- Waterfront features: None
Lot
- Size: 0.83 Acres
- Dimensions: .83
- Features: Interior Lot
Details
- Additional structures: Shed(s)
- Parcel number: 3639982677000
- Zoning: None
- Special conditions: Standard
Construction
Type & style
- Home type: MobileManufactured
- Property subtype: Manufactured Home
Materials
- Vinyl Siding
- Foundation: Crawl Space
- Roof: Shingle
Condition
- New construction: No
- Year built: 1998
Utilities & green energy
- Sewer: Septic Tank
- Water: Well
Green energy
- Green verification: None
Community & neighborhood
Location
- Region: Wilson
- Subdivision: Evansdale Estates
Other
Other facts
- Listing agreement: Exclusive Right To Sell
- Listing terms: Cash,Conventional,FHA,VA Loan
Price history
| Date | Event | Price |
|---|---|---|
| 5/2/2024 | Sold | $179,900$93/sqft |
Source: | ||
| 3/24/2024 | Pending sale | $179,900$93/sqft |
Source: | ||
| 3/13/2024 | Listed for sale | $179,900$93/sqft |
Source: | ||
Public tax history
| Year | Property taxes | Tax assessment |
|---|---|---|
| 2024 | $990 +41% | $136,592 +79.7% |
| 2023 | $702 +5.9% | $76,008 +6.3% |
| 2022 | $663 +1.5% | $71,472 |
Find assessor info on the county website
Neighborhood: 27893
Nearby schools
GreatSchools rating
- 6/10Stantonsburg ElementaryGrades: K-5Distance: 4.5 mi
- 4/10Speight MiddleGrades: 6-8Distance: 2.4 mi
- 5/10Beddingfield HighGrades: 9-12Distance: 1.1 mi

