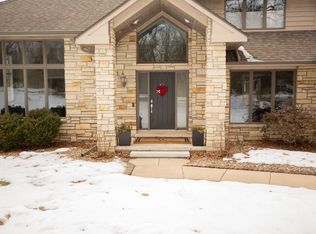Sold for $565,000
$565,000
4100 Eagle Ridge Dr, Cedar Rapids, IA 52411
4beds
3,773sqft
Single Family Residence
Built in 1988
1.16 Acres Lot
$573,700 Zestimate®
$150/sqft
$3,007 Estimated rent
Home value
$573,700
$528,000 - $625,000
$3,007/mo
Zestimate® history
Loading...
Owner options
Explore your selling options
What's special
Welcome home to the beautiful & serene Woodland Estates! Fabulously renovated, this 4-bedroom plus flex space, 3 full bath ranch style home is completely move-in ready & waiting for you to call home sweet home. As you approach the property, you're met with a front porch that stops you in your tracks with elegantly laid tile & views of the pristine landscaping. Walking through the front door, there's a bonus space currently used as a formal dining room & views of the spectacularly tranquil backyard, which catch your eye just beyond the great room featuring stunning woodwork, built-ins, wet bar and the floor-to-ceiling brick fireplace. As you continue through the dining area & kitchen, you come to the 3-seasons porch, which is sure to be a favorite space with windows galore & a skylight, perfect for stargazing. This leads your out to the wood deck, concrete patio and brick laid patio surrounding the firepit. From the wildlife to the landscaping, you'll love the peace & privacy of the backyard living. At the other end of the main level you will find a secondary bedroom, full bath & another bedroom currently used as an executive home office, featuring incredible woodwork and large windows bringing the feel of nature inside. The primary suite is retreat in itself with soft natural colors & a spa-like bath with tile floors, shower & large jetted tub with a more beautiful views, as well as a generous walk-in closet with built-in shelving. The lower level has another bedroom and full bathroom, large storage room with a workbench area, another flex space currently used as a workout room; all of which are found off of the rec room perfect for entertaining with a game space, dry bar & corner fireplace. This home is nothing short of the perfect dream home!
Zillow last checked: 8 hours ago
Listing updated: September 06, 2024 at 01:38pm
Listed by:
Cathy Hill, Crs 319-350-8521,
SKOGMAN REALTY
Bought with:
Jaime Whitehead
RE/MAX CONCEPTS
Source: CRAAR, CDRMLS,MLS#: 2405060 Originating MLS: Cedar Rapids Area Association Of Realtors
Originating MLS: Cedar Rapids Area Association Of Realtors
Facts & features
Interior
Bedrooms & bathrooms
- Bedrooms: 4
- Bathrooms: 3
- Full bathrooms: 3
Other
- Level: First
Heating
- Forced Air, Gas
Cooling
- Central Air
Appliances
- Included: Dryer, Dishwasher, Disposal, Gas Water Heater, Microwave, Range, Refrigerator, Range Hood, Water Softener Owned, Washer
- Laundry: Main Level
Features
- Breakfast Bar, Dining Area, Separate/Formal Dining Room, Bath in Primary Bedroom, Main Level Primary, Jetted Tub, Vaulted Ceiling(s)
- Basement: Full,Concrete
- Has fireplace: Yes
- Fireplace features: Insert, Family Room, Gas, Living Room, Wood Burning
Interior area
- Total interior livable area: 3,773 sqft
- Finished area above ground: 2,293
- Finished area below ground: 1,480
Property
Parking
- Total spaces: 2
- Parking features: Attached, Garage, Garage Door Opener
- Attached garage spaces: 2
Features
- Patio & porch: Patio
- Exterior features: Sprinkler/Irrigation
- Has spa: Yes
Lot
- Size: 1.16 Acres
- Dimensions: 1.16 Acre
- Features: Wooded
Details
- Parcel number: 130122900400000
Construction
Type & style
- Home type: SingleFamily
- Architectural style: Ranch
- Property subtype: Single Family Residence
Materials
- Brick, Frame, Wood Siding
- Foundation: Poured
Condition
- New construction: No
- Year built: 1988
Utilities & green energy
- Sewer: Septic Tank
- Water: Well
- Utilities for property: Cable Connected
Community & neighborhood
Location
- Region: Cedar Rapids
Other
Other facts
- Listing terms: Cash,Conventional
Price history
| Date | Event | Price |
|---|---|---|
| 9/6/2024 | Sold | $565,000-1.7%$150/sqft |
Source: | ||
| 7/24/2024 | Pending sale | $575,000$152/sqft |
Source: | ||
| 7/22/2024 | Listed for sale | $575,000+97.6%$152/sqft |
Source: | ||
| 4/2/2001 | Sold | $291,000+0.5%$77/sqft |
Source: Public Record Report a problem | ||
| 3/16/1998 | Sold | $289,500$77/sqft |
Source: Public Record Report a problem | ||
Public tax history
| Year | Property taxes | Tax assessment |
|---|---|---|
| 2024 | $5,760 -8.5% | $522,300 |
| 2023 | $6,296 +1.3% | $522,300 +14.1% |
| 2022 | $6,218 -8.4% | $457,700 |
Find assessor info on the county website
Neighborhood: 52411
Nearby schools
GreatSchools rating
- 8/10Viola Gibson Elementary SchoolGrades: PK-5Distance: 1.1 mi
- 7/10Harding Middle SchoolGrades: 6-8Distance: 4.3 mi
- 5/10John F Kennedy High SchoolGrades: 9-12Distance: 2.8 mi
Schools provided by the listing agent
- Elementary: Viola Gibson
- Middle: Harding
- High: Kennedy
Source: CRAAR, CDRMLS. This data may not be complete. We recommend contacting the local school district to confirm school assignments for this home.
Get pre-qualified for a loan
At Zillow Home Loans, we can pre-qualify you in as little as 5 minutes with no impact to your credit score.An equal housing lender. NMLS #10287.
Sell for more on Zillow
Get a Zillow Showcase℠ listing at no additional cost and you could sell for .
$573,700
2% more+$11,474
With Zillow Showcase(estimated)$585,174
