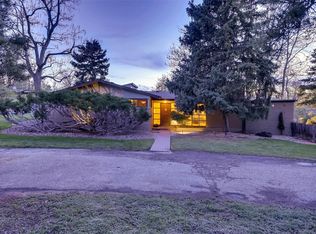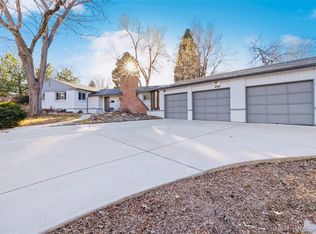A true piece of mid-century modern architecture! A great amount of care went into the design of this house inside and outside. The house embraces its gently sloping lot with living areas cascading down the hill. Walls of glass connect the house to its large lot, making the house incredibly transparent, yet intimate. A double-sided fireplace acts as a divider between the dining room and living room. An enclosed breezeway connects the house to the garage, making for a flexible room great for use as a studio or other informal use. Three bedrooms at the top of the house have ample windows and high vaulted ceilings and are served by a nicely renovated bathroom with double vanities. Finished basement has an informal living room, laundry room, and a non-conforming 4th bedroom, and bathroom. New: EPDM roof, commercial gutters, double pane windows, plumbing, electrical, lutron lighting, metal siding and facia. Updated Kitchen and Baths. See this truly stunning home today before it is gone.
This property is off market, which means it's not currently listed for sale or rent on Zillow. This may be different from what's available on other websites or public sources.

