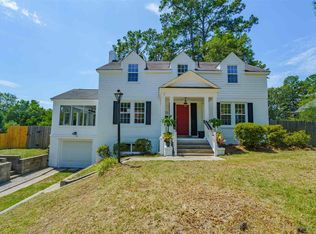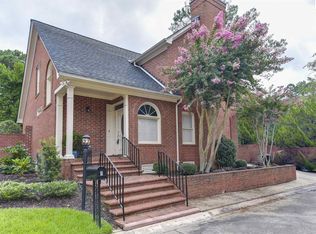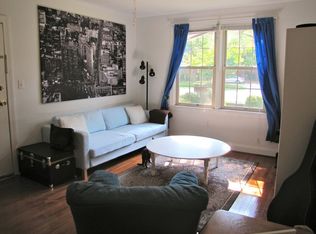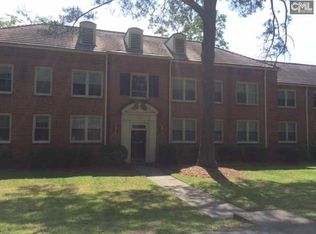Handsome all-brick home with hardwood floors, smooth ceilings, and molding throughout. Corner lot with driveway on Poinsettia. Home features a luxury Owners Suite addition with walk-in closet, plantation blinds, cathedral ceiling, French doors lead out to your private deck, double granite vanity, Jacuzzi tub, and huge double-head walk-in shower. And NEW Smart Strand carpet with 100% permanent built-in stain protection. Large living room with gas fireplace and beautiful hardwood floors. Freshly painted Kitchen features granite countertops, subway tile backsplash and NEW beautiful porcelain tile floors. All appliances including refrigerator and washer and dryer convey with home. Nice fully fenced backyard. This good looking home is 5 minutes to anything downtown!
This property is off market, which means it's not currently listed for sale or rent on Zillow. This may be different from what's available on other websites or public sources.



