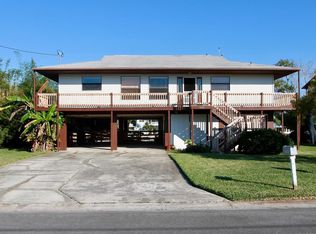Move right in to this FURNISHED 3 Bedroom, 2 Bath waterfront home. Situated on a Corner Lot just minutes to the Gulf. The large open floor plan features 1728 ft of living space, high beamed ceilings in the Living/Dining Area. Enjoy your coffee at the Breakfast Bar or out in the Florida Room overlooking the water. The private Master Suite offers dual sinks and a walk-in shower. Bedrooms 2 & 3 are located on the other side of the house along with the guest bathroom that includes a tub/shower combo. The laundry is located in the garage. Located in the AE flood zone, Direct access to the Gulf. Lot measures 81 x 100. Seawall, kneewall, concrete patio, paved backyard wIth BBQ area under a pergola and a 36ft floating dock with twin gangways and fish cleaning station. AC 2016. New Water Heater. Energy efficient windows and doors that are all hurricane protected. Updated appliances. Updated fans, lights and switches. Fenced all around.
This property is off market, which means it's not currently listed for sale or rent on Zillow. This may be different from what's available on other websites or public sources.
