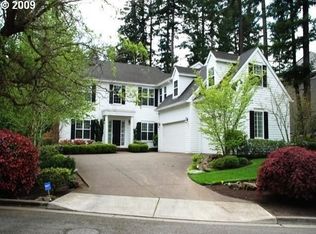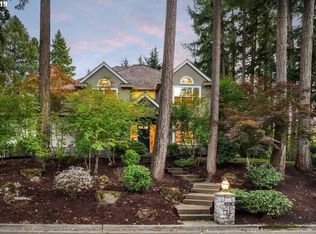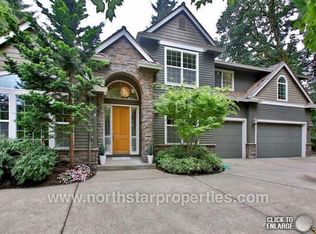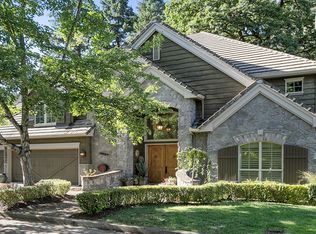Stunning home in a sought-after neighborhood. Meticulously maintained home with an abundance of natural light. High ceilings, beautiful moldings, amazing new gourmet kitchen w/butler's pantry & designer finishes thru-out. Great room floorplan, front and back staircases, 4 BD includes a beautiful master suite. Private den w/built-ins & large bonus. Park-like yard with covered patio, fire-pit and hot tub. Close to parks, schools, shopping
This property is off market, which means it's not currently listed for sale or rent on Zillow. This may be different from what's available on other websites or public sources.



