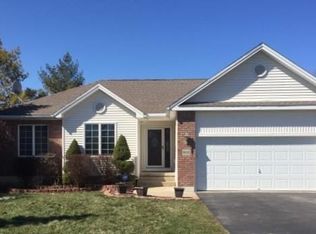Simply unpack your bags and move right into this lovely 3 bedroom and 2 bath Ranch. This home offers all the amenities you are searching for; open concept floor plan, vaulted ceilings, gas fireplace, first floor laundry and ADT Security System. New A/C, furnace and man door off the kitchen that leads to a maintenance-free Trex deck that is perfect for entertaining. This property is conveniently located close to local schools, parks, the thruway and just minutes from all local amenities in Youngstown and the Village of Lewiston.
This property is off market, which means it's not currently listed for sale or rent on Zillow. This may be different from what's available on other websites or public sources.
