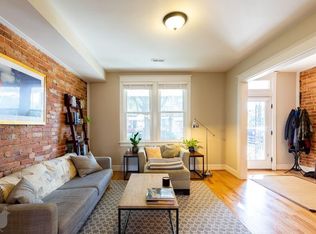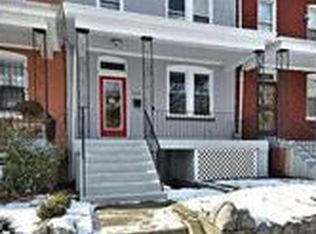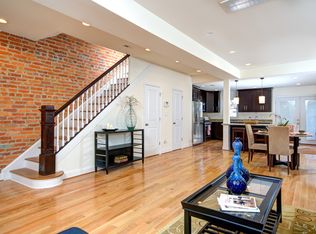Sold for $1,070,000 on 10/07/25
$1,070,000
4100 5th St NW, Washington, DC 20011
4beds
2,241sqft
Townhouse
Built in 1915
1,700 Square Feet Lot
$1,068,900 Zestimate®
$477/sqft
$4,684 Estimated rent
Home value
$1,068,900
$1.02M - $1.12M
$4,684/mo
Zestimate® history
Loading...
Owner options
Explore your selling options
What's special
Offer Deadline - Tuesday, Sept. 9th, 2:00 pm. Welcome to 4100 5th Street, NW, a classic DC rowhouse that blends vintage charm and contemporary convenience. Situated on a prime corner lot in the vibrant Petworth neighborhood, this fully renovated semi-detached 4BR/3.5BA home perfectly melds style and functionality. You’ll immediately be smitten by the amazing light bathing this home, courtesy of glorious southern exposures. The traditional Living Room flows seamlessly into the contemporary spaces of the open Dining/Kitchen area, all accented by a large bay window. The heart of this home is perfect for intimate gatherings or large scale entertaining and features a lovely working fireplace. The well-appointed Kitchen sports an island with counter seating, ample counter space, stainless appliances, pantry and pendant lighting. The first floor powder room is tucked away in the hallway leading to the rear yard. Throughout this gorgeous home, you’ll find beautiful hardwood floors, updated contemporary and recessed lighting and tasteful crown molding. The upper level features an expansive Primary Bedroom with vaulted ceiling, en-suite Bath and access to a cozy rear balcony (perfect for morning coffee or a relaxing nightcap). The stylish Primary Bath features a seamless glass shower surround, mirrored medicine cabinet and Kohler fixtures. You’ll also appreciate the great customized walk-in closet for additional storage. There are two additional Bedrooms, renovated hall bathroom, Laundry and access to the Attic (great storage) is on this level. The unique and flexible Lower Level lends added versatility to this one of a kind home. It can function as an in-law suite - full kitchen, bedroom and full bathroom or as an ideal space for entertaining guests. Need a work-from-home space? It checks that box or can serve as a private suite for long term guests. Outside you’ll revel in the possibility of entertaining on the rear stone patio or welcoming front porch. You’ll also appreciate the off-street parking space that conveys. This Petworth location just can’t be beat – you’re moments from all the neighborhood has to offer – transportation, charming small businesses, exciting restaurants/nightlife and lovely parks and open spaces. Shouldn’t 4100 5th Street, NW be your new home address?
Zillow last checked: 8 hours ago
Listing updated: October 07, 2025 at 08:10am
Listed by:
Steve Pflasterer 202-669-0714,
RE/MAX Allegiance
Bought with:
Evan Johnson, 616993
Compass
Source: Bright MLS,MLS#: DCDC2220212
Facts & features
Interior
Bedrooms & bathrooms
- Bedrooms: 4
- Bathrooms: 4
- Full bathrooms: 3
- 1/2 bathrooms: 1
- Main level bathrooms: 1
Primary bedroom
- Features: Cathedral/Vaulted Ceiling, Ceiling Fan(s), Flooring - HardWood, Recessed Lighting, Walk-In Closet(s), Window Treatments, Balcony Access
- Level: Upper
- Area: 228 Square Feet
- Dimensions: 19 x 12
Bedroom 2
- Features: Flooring - HardWood
- Level: Upper
- Area: 154 Square Feet
- Dimensions: 11 x 14
Bedroom 3
- Features: Flooring - Solid Hardwood
- Level: Upper
- Area: 88 Square Feet
- Dimensions: 8 x 11
Bedroom 4
- Features: Flooring - Luxury Vinyl Plank
- Level: Lower
- Area: 108 Square Feet
- Dimensions: 9 x 12
Primary bathroom
- Features: Bathroom - Stall Shower, Bathroom - Walk-In Shower, Flooring - Ceramic Tile
- Level: Upper
Bathroom 2
- Features: Bathroom - Tub Shower, Flooring - Ceramic Tile
- Level: Upper
Bathroom 3
- Features: Flooring - Ceramic Tile
- Level: Lower
Dining room
- Features: Fireplace - Wood Burning, Flooring - HardWood, Recessed Lighting, Window Treatments, Crown Molding
- Level: Main
- Area: 224 Square Feet
- Dimensions: 14 x 16
Half bath
- Level: Main
Kitchen
- Features: Breakfast Bar, Countertop(s) - Quartz, Flooring - HardWood, Kitchen Island, Kitchen - Gas Cooking, Lighting - Pendants, Pantry
- Level: Main
- Area: 78 Square Feet
- Dimensions: 6 x 13
Laundry
- Level: Upper
Living room
- Features: Ceiling Fan(s), Flooring - HardWood, Window Treatments, Crown Molding
- Level: Main
- Area: 208 Square Feet
- Dimensions: 13 x 16
Living room
- Features: Flooring - Luxury Vinyl Plank
- Level: Lower
- Area: 300 Square Feet
- Dimensions: 15 x 20
Heating
- Central, Forced Air, Natural Gas
Cooling
- Central Air, Electric
Appliances
- Included: Microwave, Dishwasher, Disposal, Dryer, Exhaust Fan, Extra Refrigerator/Freezer, Ice Maker, Oven/Range - Gas, Refrigerator, Stainless Steel Appliance(s), Cooktop, Washer, Washer/Dryer Stacked, Water Heater, Electric Water Heater
- Laundry: Upper Level, Laundry Room
Features
- 2nd Kitchen, Attic, Ceiling Fan(s), Crown Molding, Floor Plan - Traditional, Primary Bath(s), Primary Bedroom - Bay Front, Recessed Lighting, Upgraded Countertops
- Flooring: Wood
- Windows: Double Pane Windows, Window Treatments
- Basement: Front Entrance,Rear Entrance,Finished
- Number of fireplaces: 1
Interior area
- Total structure area: 2,382
- Total interior livable area: 2,241 sqft
- Finished area above ground: 1,608
- Finished area below ground: 633
Property
Parking
- Total spaces: 1
- Parking features: Surface, Paved, Parking Space Conveys, Off Street
Accessibility
- Accessibility features: None
Features
- Levels: Four
- Stories: 4
- Pool features: None
Lot
- Size: 1,700 sqft
- Features: Corner Lot, Rear Yard, SideYard(s), Unknown Soil Type
Details
- Additional structures: Above Grade, Below Grade
- Parcel number: 3228//0050
- Zoning: UNKNOWN
- Special conditions: Standard
Construction
Type & style
- Home type: Townhouse
- Architectural style: Other
- Property subtype: Townhouse
Materials
- Brick
- Foundation: Other
Condition
- New construction: No
- Year built: 1915
Utilities & green energy
- Sewer: Public Sewer
- Water: Public
Community & neighborhood
Location
- Region: Washington
- Subdivision: Petworth
Other
Other facts
- Listing agreement: Exclusive Agency
- Ownership: Fee Simple
Price history
| Date | Event | Price |
|---|---|---|
| 10/7/2025 | Sold | $1,070,000+1%$477/sqft |
Source: | ||
| 9/17/2025 | Pending sale | $1,059,000$473/sqft |
Source: | ||
| 9/10/2025 | Contingent | $1,059,000$473/sqft |
Source: | ||
| 9/4/2025 | Listed for sale | $1,059,000+35.1%$473/sqft |
Source: | ||
| 7/8/2014 | Sold | $784,000$350/sqft |
Source: Public Record | ||
Public tax history
| Year | Property taxes | Tax assessment |
|---|---|---|
| 2025 | $8,544 +0.2% | $1,095,080 +0.5% |
| 2024 | $8,523 +2.7% | $1,089,790 +2.8% |
| 2023 | $8,300 +5.3% | $1,060,410 +5.4% |
Find assessor info on the county website
Neighborhood: Petworth
Nearby schools
GreatSchools rating
- 6/10Bruce-Monroe Elementary School @ Park ViewGrades: PK-5Distance: 0.5 mi
- 6/10MacFarland Middle SchoolGrades: 6-8Distance: 0.5 mi
- 4/10Roosevelt High School @ MacFarlandGrades: 9-12Distance: 0.5 mi
Schools provided by the listing agent
- District: District Of Columbia Public Schools
Source: Bright MLS. This data may not be complete. We recommend contacting the local school district to confirm school assignments for this home.

Get pre-qualified for a loan
At Zillow Home Loans, we can pre-qualify you in as little as 5 minutes with no impact to your credit score.An equal housing lender. NMLS #10287.
Sell for more on Zillow
Get a free Zillow Showcase℠ listing and you could sell for .
$1,068,900
2% more+ $21,378
With Zillow Showcase(estimated)
$1,090,278

