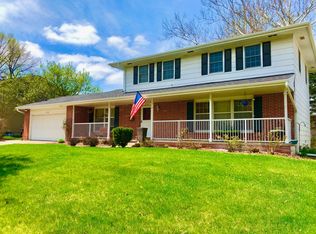Move in time for Fall! One block from 2 schools! Comfortable home with LOTS of space, close to shopping, parks, grocery stores, Aquatic Park and interstate. Extras like; gutter-topper, laundry chute, wired for off-air HDTV, drinking water filtration, NEW roof in June 2019, & NEW windows & siding in 2014. Eat-in kitchen plus formal dining room, Stainless-steel high-end appliances stay, abundant kitchen cabinets. Formal LR, plus casual family room with gas-log fireplace. Knotty pine 3-season Sun Room (insulated & can be heated for 4 Season use). All 2nd level BR's are generous in size and have hardwood floors. Master suite, 3/4 BA and w/his/hers closets. Huge linen closet and full bath. LL has new carpet in game/tv/toy/exercise room. NEW sump pump in 2019. Relaxing shaded front porch, huge back yard has 80+ feet of perennials with non-stop 3-season blooms! Custom 10'x12' shed has work bench, a potting bench and 12-foot ceiling with 2nd story play loft. 2-car attached garage and pad.
This property is off market, which means it's not currently listed for sale or rent on Zillow. This may be different from what's available on other websites or public sources.

