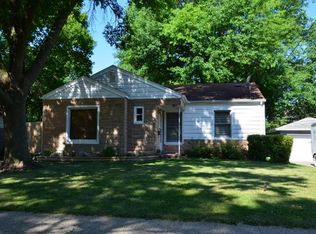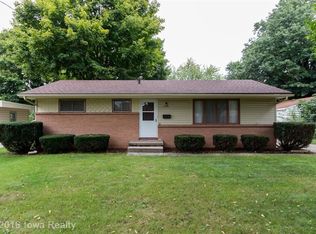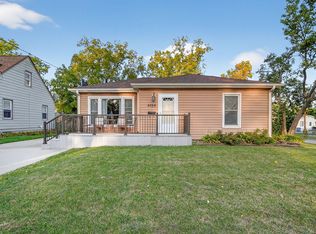Sold for $227,500 on 05/20/24
$227,500
4100 40th St, Des Moines, IA 50310
2beds
845sqft
Single Family Residence
Built in 1950
8,581.32 Square Feet Lot
$230,300 Zestimate®
$269/sqft
$1,590 Estimated rent
Home value
$230,300
$216,000 - $244,000
$1,590/mo
Zestimate® history
Loading...
Owner options
Explore your selling options
What's special
Lovely ranch home with finished basement and attached garage. Lots of love and care have gone into this one. All new interior and exterior paint, refinished hardwood floors, LVP in the kitchen along with updated white cabinets and countertops. New furnace, ac, and water heater all in 2020 and new roof in 2019. Spacious kitchen with room for table and all appliances stay. Good sized bedrooms and updated full bath. The finished basement adds an additional 550 sq ft of living space! Walk straight into the house from your attached garage. Let the kids and pets play outside in the fully fenced back yard with shed. You can move right into this one. Come and see!
Zillow last checked: 8 hours ago
Listing updated: May 20, 2024 at 09:24am
Listed by:
Ben Bjorholm (515)250-1911,
1 Percent Lists Evolution
Bought with:
Rodney Hillebo
RE/MAX Concepts
Source: DMMLS,MLS#: 693499 Originating MLS: Des Moines Area Association of REALTORS
Originating MLS: Des Moines Area Association of REALTORS
Facts & features
Interior
Bedrooms & bathrooms
- Bedrooms: 2
- Bathrooms: 1
- Full bathrooms: 1
- Main level bedrooms: 2
Heating
- Forced Air, Gas, Natural Gas
Cooling
- Central Air
Appliances
- Included: Dryer, Microwave, Refrigerator, Stove, Washer
Features
- Eat-in Kitchen, Window Treatments
- Flooring: Carpet, Hardwood, Tile
- Basement: Finished
Interior area
- Total structure area: 845
- Total interior livable area: 845 sqft
- Finished area below ground: 550
Property
Parking
- Total spaces: 1
- Parking features: Attached, Garage, One Car Garage
- Attached garage spaces: 1
Features
- Exterior features: Fully Fenced
- Fencing: Chain Link,Full
Lot
- Size: 8,581 sqft
- Features: Corner Lot
Details
- Parcel number: 10011287000000
- Zoning: N3A
Construction
Type & style
- Home type: SingleFamily
- Architectural style: Ranch
- Property subtype: Single Family Residence
Materials
- Metal Siding
- Foundation: Block
- Roof: Asphalt,Shingle
Condition
- Year built: 1950
Utilities & green energy
- Sewer: Public Sewer
- Water: Public
Community & neighborhood
Security
- Security features: Security System, Fire Alarm, Smoke Detector(s)
Location
- Region: Des Moines
Other
Other facts
- Listing terms: Cash,Conventional,FHA,VA Loan
- Road surface type: Concrete
Price history
| Date | Event | Price |
|---|---|---|
| 5/20/2024 | Sold | $227,500$269/sqft |
Source: | ||
| 4/19/2024 | Pending sale | $227,500$269/sqft |
Source: | ||
| 4/18/2024 | Listed for sale | $227,500+60.2%$269/sqft |
Source: | ||
| 4/19/2019 | Listing removed | $142,000$168/sqft |
Source: RE/MAX Concepts #577580 Report a problem | ||
| 4/19/2019 | Listed for sale | $142,000$168/sqft |
Source: RE/MAX Concepts #577580 Report a problem | ||
Public tax history
| Year | Property taxes | Tax assessment |
|---|---|---|
| 2024 | $3,342 -0.6% | $180,300 |
| 2023 | $3,362 +0.8% | $180,300 +19% |
| 2022 | $3,334 +2.8% | $151,500 |
Find assessor info on the county website
Neighborhood: Lower Beaver
Nearby schools
GreatSchools rating
- 4/10Samuelson Elementary SchoolGrades: K-5Distance: 0.4 mi
- 3/10Meredith Middle SchoolGrades: 6-8Distance: 0.6 mi
- 2/10Hoover High SchoolGrades: 9-12Distance: 0.6 mi
Schools provided by the listing agent
- District: Des Moines Independent
Source: DMMLS. This data may not be complete. We recommend contacting the local school district to confirm school assignments for this home.

Get pre-qualified for a loan
At Zillow Home Loans, we can pre-qualify you in as little as 5 minutes with no impact to your credit score.An equal housing lender. NMLS #10287.
Sell for more on Zillow
Get a free Zillow Showcase℠ listing and you could sell for .
$230,300
2% more+ $4,606
With Zillow Showcase(estimated)
$234,906

