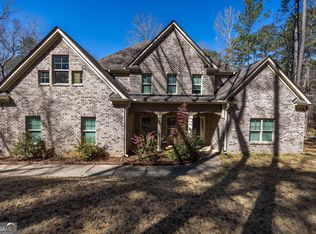Sold for $665,000 on 05/12/25
$665,000
4100-2 Almond Rd, Fortson, GA 31808
5beds
3,947sqft
Single Family Residence
Built in 2017
5 Acres Lot
$679,900 Zestimate®
$168/sqft
$3,644 Estimated rent
Home value
$679,900
$619,000 - $748,000
$3,644/mo
Zestimate® history
Loading...
Owner options
Explore your selling options
What's special
Looking for a quiet serene country living? This is the home for you. Entering into a 2 story foyer and a formal dining room welcomes you to an abundance of space. The heart of the home is the gourmet kitchen with tons of cabinets, beautiful granite countertops, built in oven and cook top, and a large walk in pantry. The batwing island can host up to 6 guests plus a large breakfast area. Standing in the kitchen you overlook the living room with high ceilings and a fireplace. Main floor features a grand owner's suite with an en-suite bathroom, double vanities, tiled shower, a large soaking tub and a walk in closet. Laundry room is also located downstairs for your convenience. Upstairs features a loft with lots of natural light, four guest rooms all with walk in closets and two full bathrooms. Two bedrooms are connected through a jack and jill bathroom. Enjoy the privacy with 5 acres, plenty of cleared space but also some wooded acres for enjoyment, raised flower beds and an additional 2 car detached garage. This home is a must see.
Zillow last checked: 8 hours ago
Listing updated: May 19, 2025 at 07:44am
Listed by:
Brigitte Hughes 706-617-2386,
Normand Real Estate, LLC
Bought with:
Tyler Woodall, 421775
eXp Realty LLC
Source: CBORGA,MLS#: 219919
Facts & features
Interior
Bedrooms & bathrooms
- Bedrooms: 5
- Bathrooms: 4
- Full bathrooms: 3
- 1/2 bathrooms: 1
Primary bathroom
- Features: Double Vanity
Dining room
- Features: Separate
Kitchen
- Features: Breakfast Area, Breakfast Bar, Pantry
Cooling
- Ceiling Fan(s), Central Electric, Zoned
Appliances
- Included: Dishwasher, Electric Range, Microwave
- Laundry: Laundry Room
Features
- High Ceilings, Walk-In Closet(s), Double Vanity, Entrance Foyer, Tray Ceiling(s)
- Flooring: Hardwood, Carpet
- Attic: Permanent Stairs
- Number of fireplaces: 1
- Fireplace features: Family Room
Interior area
- Total structure area: 3,947
- Total interior livable area: 3,947 sqft
Property
Parking
- Total spaces: 4
- Parking features: Attached, Detached, 4-Garage
- Attached garage spaces: 4
Features
- Levels: Two,Two Story Foyer
- Patio & porch: Patio
- Exterior features: Garden, Landscaping
Lot
- Size: 5 Acres
- Features: Private Backyard, Wooded
Details
- Parcel number: 077 001 083
- Other equipment: Air Filter
Construction
Type & style
- Home type: SingleFamily
- Property subtype: Single Family Residence
Materials
- Brick
- Foundation: Slab/No
Condition
- New construction: No
- Year built: 2017
Utilities & green energy
- Sewer: Septic Tank
- Water: Well
Community & neighborhood
Security
- Security features: Smoke Detector(s), None
Location
- Region: Fortson
- Subdivision: No Subdivision
Price history
| Date | Event | Price |
|---|---|---|
| 5/12/2025 | Sold | $665,000$168/sqft |
Source: | ||
| 3/18/2025 | Pending sale | $665,000$168/sqft |
Source: | ||
| 3/13/2025 | Listed for sale | $665,000$168/sqft |
Source: | ||
Public tax history
Tax history is unavailable.
Neighborhood: 31808
Nearby schools
GreatSchools rating
- 7/10North Columbus Elementary SchoolGrades: PK-5Distance: 2 mi
- 6/10Veterans Memorial Middle SchoolGrades: 6-8Distance: 1.8 mi
- 8/10Northside High SchoolGrades: 9-12Distance: 2.3 mi

Get pre-qualified for a loan
At Zillow Home Loans, we can pre-qualify you in as little as 5 minutes with no impact to your credit score.An equal housing lender. NMLS #10287.
Sell for more on Zillow
Get a free Zillow Showcase℠ listing and you could sell for .
$679,900
2% more+ $13,598
With Zillow Showcase(estimated)
$693,498