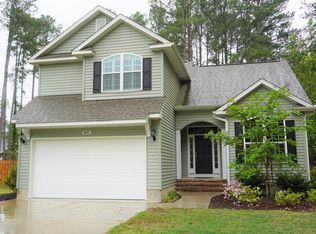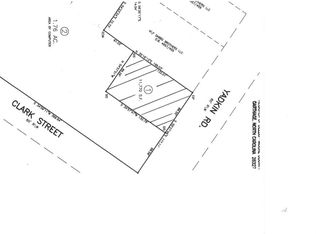Sold for $445,000 on 06/21/23
$445,000
410 Yadkin Road, Southern Pines, NC 28387
3beds
1,889sqft
Single Family Residence
Built in 2016
0.46 Acres Lot
$456,900 Zestimate®
$236/sqft
$2,483 Estimated rent
Home value
$456,900
$434,000 - $480,000
$2,483/mo
Zestimate® history
Loading...
Owner options
Explore your selling options
What's special
Welcome to 410 Yadkin Rd in Southern Pines, a charming and spacious home offering comfortable living in a prime location. This beautiful property features 3 bedrooms, 2.5 bathrooms, and a bonus room, providing ample space for you and your family.
Situated on a generous .46-acre lot, this home provides a tranquil and private atmosphere, allowing you to enjoy the peacefulness of the surroundings with a fenced in yard. Located on a side road of Southern Pines without an HOA, you are close to town and walking distance to the brewery.
The residence itself was thoughtfully designed and built in 2016 by the renowned Dabbs brothers, known for their exceptional craftsmanship. The interior boasts a comfortable layout, providing a seamless flow between the living spaces. The inviting living room welcomes you with its warm ambiance creating an ideal space for relaxation and entertainment. There is an open formal dining room and the kitchen is equipped with modern appliances, sleek countertops, and ample cabinet space, making meal preparation a delight.
The primary bedroom is on the main level with the two other bedrooms and a bonus room upstairs. There is a side entry two car garage and a lovely gazebo in the back yard.
Zillow last checked: 8 hours ago
Listing updated: June 22, 2023 at 07:43am
Listed by:
Kelly S Curran 860-227-9955,
Nexthome In The Pines
Bought with:
Meese Property Group, 282471
Meese Property Group, LLC
Source: Hive MLS,MLS#: 100383762 Originating MLS: Mid Carolina Regional MLS
Originating MLS: Mid Carolina Regional MLS
Facts & features
Interior
Bedrooms & bathrooms
- Bedrooms: 3
- Bathrooms: 3
- Full bathrooms: 2
- 1/2 bathrooms: 1
Primary bedroom
- Level: Main
- Dimensions: 14 x 13
Bedroom 2
- Level: Upper
- Dimensions: 11 x 12
Bedroom 3
- Level: Upper
- Dimensions: 11.6 x 12.6
Bonus room
- Level: Upper
- Dimensions: 14 x 9.6
Dining room
- Level: Main
- Dimensions: 11 x 12
Kitchen
- Level: Main
- Dimensions: 11 x 13
Living room
- Level: Main
- Dimensions: 19 x 15
Heating
- Forced Air, Heat Pump, Electric
Cooling
- Heat Pump
Appliances
- Laundry: Laundry Room
Features
- Master Downstairs, Walk-in Closet(s), Entrance Foyer, Gas Log, Walk-In Closet(s)
- Flooring: Carpet, Wood
- Has fireplace: Yes
- Fireplace features: Gas Log
Interior area
- Total structure area: 1,889
- Total interior livable area: 1,889 sqft
Property
Parking
- Total spaces: 2
- Parking features: Paved
Features
- Levels: Two
- Stories: 2
- Patio & porch: Patio
- Fencing: None
Lot
- Size: 0.46 Acres
- Dimensions: 100 x 200 x 100 x 200
Details
- Parcel number: 00040474
- Zoning: RS-1
- Special conditions: Standard
Construction
Type & style
- Home type: SingleFamily
- Property subtype: Single Family Residence
Materials
- Vinyl Siding
- Foundation: Crawl Space
- Roof: Composition
Condition
- New construction: No
- Year built: 2016
Utilities & green energy
- Sewer: Public Sewer
- Water: Public
- Utilities for property: Sewer Available, Water Available
Community & neighborhood
Location
- Region: Southern Pines
- Subdivision: Not In Subdivision
Other
Other facts
- Listing agreement: Exclusive Right To Sell
- Listing terms: Cash,Conventional,VA Loan
Price history
| Date | Event | Price |
|---|---|---|
| 6/21/2023 | Sold | $445,000-6.3%$236/sqft |
Source: | ||
| 5/23/2023 | Pending sale | $475,000$251/sqft |
Source: | ||
| 5/12/2023 | Listed for sale | $475,000+55.7%$251/sqft |
Source: | ||
| 8/13/2019 | Listing removed | $305,000$161/sqft |
Source: Coldwell Banker Advantage #194055 Report a problem | ||
| 8/13/2019 | Listed for sale | $305,000+5.5%$161/sqft |
Source: Coldwell Banker Advantage #194055 Report a problem | ||
Public tax history
| Year | Property taxes | Tax assessment |
|---|---|---|
| 2024 | $2,443 -3% | $383,230 |
| 2023 | $2,520 +1% | $383,230 +11.3% |
| 2022 | $2,496 -2.6% | $344,300 +27.6% |
Find assessor info on the county website
Neighborhood: 28387
Nearby schools
GreatSchools rating
- 7/10McDeeds Creek ElementaryGrades: K-5Distance: 1.8 mi
- 6/10Crain's Creek Middle SchoolGrades: 6-8Distance: 7.8 mi
- 5/10Pinecrest High SchoolGrades: 9-12Distance: 3.4 mi

Get pre-qualified for a loan
At Zillow Home Loans, we can pre-qualify you in as little as 5 minutes with no impact to your credit score.An equal housing lender. NMLS #10287.
Sell for more on Zillow
Get a free Zillow Showcase℠ listing and you could sell for .
$456,900
2% more+ $9,138
With Zillow Showcase(estimated)
$466,038
