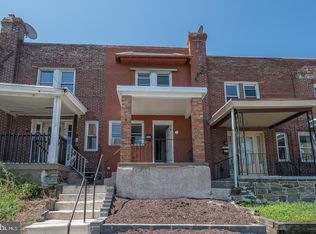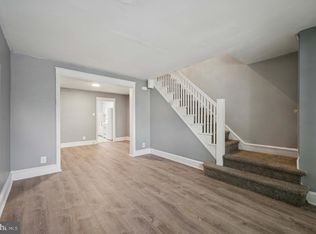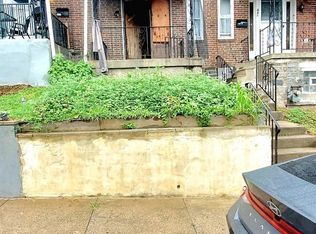Sold for $150,000
$150,000
410 Woodcliffe Rd, Upper Darby, PA 19082
3beds
1,004sqft
Townhouse
Built in 1923
1,742 Square Feet Lot
$211,900 Zestimate®
$149/sqft
$1,854 Estimated rent
Home value
$211,900
$195,000 - $229,000
$1,854/mo
Zestimate® history
Loading...
Owner options
Explore your selling options
What's special
Welcome to 410 Woodcliffe Road, a beautifully renovated end-of-row townhome nestled in the desirable Stonehurst neighborhood of Upper Darby. This charming residence offers 3 bedrooms and 1.5 bathrooms, providing ample space for comfortable living. Step inside to discover brand-new luxury vinyl plank (LVP) flooring that flows seamlessly throughout the home, enhancing its modern appeal. The updated kitchen is a culinary enthusiast's dream, featuring sleek granite countertops, stainless steel appliances, and a classic white subway tile backsplash. The adjacent dining area is perfect for entertaining or enjoying family meals. Upstairs, you'll find three generously sized bedrooms, each offering a peaceful retreat. The newly renovated full bathroom boasts contemporary fixtures and finishes, creating a spa-like atmosphere. Additional highlights include a convenient half bath in the basement, a full basement with laundry facilities, and a welcoming front porch. The property's end-of-row position provides extra privacy and natural light. Located in Upper Darby, this home offers easy access to local amenities, schools, parks, and public transportation, ensuring a convenient lifestyle. Don't miss the opportunity to make this meticulously updated townhome your own. Schedule a showing today and experience all that 410 Woodcliffe Road has to offer.
Zillow last checked: 8 hours ago
Listing updated: May 09, 2025 at 09:52am
Listed by:
Robert Stranix 610-331-2027,
Realty Mark Cityscape-King of Prussia,
Co-Listing Agent: Katrina Marie Stranix 267-254-3005,
Realty Mark Cityscape-King of Prussia
Bought with:
NON MEMBER, 0225194075
Non Subscribing Office
Source: Bright MLS,MLS#: PADE2083872
Facts & features
Interior
Bedrooms & bathrooms
- Bedrooms: 3
- Bathrooms: 2
- Full bathrooms: 1
- 1/2 bathrooms: 1
Basement
- Area: 0
Heating
- Hot Water, Natural Gas
Cooling
- None
Appliances
- Included: Gas Water Heater
Features
- Has basement: No
- Has fireplace: No
Interior area
- Total structure area: 1,004
- Total interior livable area: 1,004 sqft
- Finished area above ground: 1,004
- Finished area below ground: 0
Property
Parking
- Parking features: On Street
- Has uncovered spaces: Yes
Accessibility
- Accessibility features: None
Features
- Levels: Bi-Level,Two
- Stories: 2
- Pool features: None
Lot
- Size: 1,742 sqft
- Dimensions: 27.00 x 40.00
Details
- Additional structures: Above Grade, Below Grade
- Parcel number: 16030200800
- Zoning: RESIDENTIAL
- Special conditions: Standard
Construction
Type & style
- Home type: Townhouse
- Property subtype: Townhouse
Materials
- Brick
- Foundation: Stone
Condition
- New construction: No
- Year built: 1923
Utilities & green energy
- Sewer: Public Sewer
- Water: Public
Community & neighborhood
Location
- Region: Upper Darby
- Subdivision: Stonehurst
- Municipality: UPPER DARBY TWP
Other
Other facts
- Listing agreement: Exclusive Right To Sell
- Ownership: Fee Simple
Price history
| Date | Event | Price |
|---|---|---|
| 6/16/2025 | Listing removed | $2,000$2/sqft |
Source: Zillow Rentals Report a problem | ||
| 5/13/2025 | Listed for rent | $2,000$2/sqft |
Source: Zillow Rentals Report a problem | ||
| 5/9/2025 | Sold | $150,000-14.3%$149/sqft |
Source: | ||
| 4/15/2025 | Contingent | $175,000$174/sqft |
Source: | ||
| 4/11/2025 | Price change | $175,000-2.2%$174/sqft |
Source: | ||
Public tax history
| Year | Property taxes | Tax assessment |
|---|---|---|
| 2025 | $3,008 +3.5% | $68,720 |
| 2024 | $2,906 +1% | $68,720 |
| 2023 | $2,879 +2.8% | $68,720 |
Find assessor info on the county website
Neighborhood: 19082
Nearby schools
GreatSchools rating
- 2/10Stonehurst Hills El SchoolGrades: 1-5Distance: 0.2 mi
- 3/10Beverly Hills Middle SchoolGrades: 6-8Distance: 0.7 mi
- 3/10Upper Darby Senior High SchoolGrades: 9-12Distance: 1.4 mi
Schools provided by the listing agent
- District: Upper Darby
Source: Bright MLS. This data may not be complete. We recommend contacting the local school district to confirm school assignments for this home.
Get pre-qualified for a loan
At Zillow Home Loans, we can pre-qualify you in as little as 5 minutes with no impact to your credit score.An equal housing lender. NMLS #10287.


