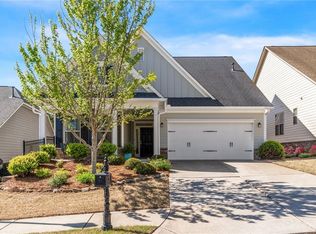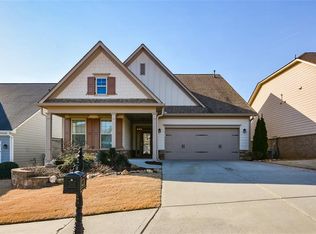Closed
$479,000
410 Windy Ridge Way, Canton, GA 30114
2beds
1,792sqft
Single Family Residence, Residential
Built in 2016
8,712 Square Feet Lot
$481,800 Zestimate®
$267/sqft
$2,282 Estimated rent
Home value
$481,800
$453,000 - $516,000
$2,282/mo
Zestimate® history
Loading...
Owner options
Explore your selling options
What's special
This popular Dalton floorplan includes a sunroom and sits on a large flat private lot in a desirable area of Soleil. The entrance features a leaded glass front door opening to a long hallway leading to the kitchen and family room. The master suite boasts a walk-in shower, a large walk-in closet with direct access to the laundry room, and a spacious bathroom. Enjoy a screened porch overlooking the private backyard. The kitchen comes with stainless steel appliances, off-white cabinets, and a double acrylic sink, open to the family room with a fireplace and stone surround. The main living area offers 11-foot ceilings and wide plank wood floors. The breakfast room can serve as a dining room for guests. There is also a study/office off the main hallway, and a guest bedroom and bathroom at the front of the house. The home is in Soleil, the premier active adult neighborhood in Georgia. Soleil is located on over 500 acres in the hills just north of Downtown Canton with indoor and outdoor pools, tennis courts, pickleball courts, a tennis center with a full-time pro, a garden area, a greenhouse, and walking trails. The 30,000 square foot clubhouse has a large ballroom, billiard room, card rooms, a craft room, meeting rooms, a large kitchen, a workout room with machines, an exercise room, indoor pool and changing rooms. Soleil has a full-time activity director and over 50 clubs to keep residents busy.
Zillow last checked: 8 hours ago
Listing updated: July 16, 2025 at 07:04am
Listing Provided by:
Jim hunter,
Atlanta Communities 678-662-5994
Bought with:
CARL HAWTHORNE, 315774
Watkins Real Estate Associates
Madison Hawthorne, 441043
Watkins Real Estate Associates
Source: FMLS GA,MLS#: 7542460
Facts & features
Interior
Bedrooms & bathrooms
- Bedrooms: 2
- Bathrooms: 2
- Full bathrooms: 2
- Main level bathrooms: 2
- Main level bedrooms: 2
Primary bedroom
- Features: Master on Main
- Level: Master on Main
Bedroom
- Features: Master on Main
Primary bathroom
- Features: Double Vanity, Separate His/Hers, Shower Only
Dining room
- Features: Other
Kitchen
- Features: Cabinets White, Kitchen Island, Pantry Walk-In, Stone Counters, View to Family Room
Heating
- Central, Forced Air, Natural Gas
Cooling
- Ceiling Fan(s), Central Air, Electric
Appliances
- Included: Dishwasher, Disposal, Gas Range, Gas Water Heater, Microwave
- Laundry: Laundry Room, Main Level, Sink
Features
- Crown Molding, Double Vanity, Entrance Foyer, High Ceilings 10 ft Main, High Speed Internet, Tray Ceiling(s), Walk-In Closet(s)
- Flooring: Carpet, Ceramic Tile, Hardwood
- Windows: Double Pane Windows, Insulated Windows
- Basement: None
- Number of fireplaces: 1
- Fireplace features: Factory Built, Family Room, Gas Starter, Glass Doors, Stone
- Common walls with other units/homes: No Common Walls
Interior area
- Total structure area: 1,792
- Total interior livable area: 1,792 sqft
Property
Parking
- Total spaces: 2
- Parking features: Attached, Driveway, Garage, Garage Door Opener, Garage Faces Front
- Attached garage spaces: 2
- Has uncovered spaces: Yes
Accessibility
- Accessibility features: Accessible Doors, Accessible Entrance, Accessible Full Bath, Grip-Accessible Features
Features
- Levels: One
- Stories: 1
- Patio & porch: Covered, Front Porch, Rear Porch, Screened
- Exterior features: Lighting
- Pool features: None
- Spa features: Community
- Fencing: None
- Has view: Yes
- View description: Neighborhood, Trees/Woods
- Waterfront features: None
- Body of water: None
Lot
- Size: 8,712 sqft
- Dimensions: 48x148x147x69
- Features: Back Yard, Front Yard, Landscaped, Level, Sprinklers In Front, Sprinklers In Rear
Details
- Additional structures: None
- Parcel number: 14N10E 122
- Other equipment: Irrigation Equipment
- Horse amenities: None
Construction
Type & style
- Home type: SingleFamily
- Architectural style: Craftsman
- Property subtype: Single Family Residence, Residential
Materials
- Blown-In Insulation, Fiber Cement, Stone
- Foundation: Concrete Perimeter, Slab
- Roof: Composition,Ridge Vents,Shingle
Condition
- Resale
- New construction: No
- Year built: 2016
Utilities & green energy
- Electric: 110 Volts, 220 Volts, 220 Volts in Laundry
- Sewer: Public Sewer
- Water: Public
- Utilities for property: Cable Available, Electricity Available, Natural Gas Available, Phone Available, Sewer Available, Underground Utilities, Water Available
Green energy
- Energy efficient items: Thermostat, Windows
- Energy generation: None
Community & neighborhood
Security
- Security features: Carbon Monoxide Detector(s), Fire Alarm, Security Gate, Security Guard, Security Lights, Security System Owned, Smoke Detector(s)
Community
- Community features: Clubhouse, Curbs, Fitness Center, Gated, Homeowners Assoc, Near Trails/Greenway, Pickleball, Pool, Sauna, Sidewalks, Street Lights, Tennis Court(s)
Senior living
- Senior community: Yes
Location
- Region: Canton
- Subdivision: Soleil Laurel Canyon
HOA & financial
HOA
- Has HOA: Yes
- HOA fee: $1,221 quarterly
- Services included: Cable TV, Maintenance Grounds, Reserve Fund, Security, Swim, Tennis, Trash
- Association phone: 678-493-5710
Other
Other facts
- Road surface type: Asphalt, Concrete, Paved
Price history
| Date | Event | Price |
|---|---|---|
| 7/11/2025 | Sold | $479,000-2%$267/sqft |
Source: | ||
| 6/30/2025 | Pending sale | $489,000$273/sqft |
Source: | ||
| 5/23/2025 | Price change | $489,000-2.2%$273/sqft |
Source: | ||
| 4/25/2025 | Price change | $500,000-2%$279/sqft |
Source: | ||
| 4/7/2025 | Price change | $510,000-1%$285/sqft |
Source: | ||
Public tax history
| Year | Property taxes | Tax assessment |
|---|---|---|
| 2024 | $1,146 +5.5% | $202,280 +3.7% |
| 2023 | $1,087 +22.2% | $195,080 +19.3% |
| 2022 | $889 +8% | $163,560 +12.1% |
Find assessor info on the county website
Neighborhood: 30114
Nearby schools
GreatSchools rating
- 6/10R. M. Moore Elementary SchoolGrades: PK-5Distance: 5.4 mi
- 7/10Teasley Middle SchoolGrades: 6-8Distance: 1.6 mi
- 7/10Cherokee High SchoolGrades: 9-12Distance: 2.1 mi
Schools provided by the listing agent
- Elementary: R.M. Moore
- Middle: Teasley
- High: Cherokee
Source: FMLS GA. This data may not be complete. We recommend contacting the local school district to confirm school assignments for this home.
Get a cash offer in 3 minutes
Find out how much your home could sell for in as little as 3 minutes with a no-obligation cash offer.
Estimated market value
$481,800
Get a cash offer in 3 minutes
Find out how much your home could sell for in as little as 3 minutes with a no-obligation cash offer.
Estimated market value
$481,800

