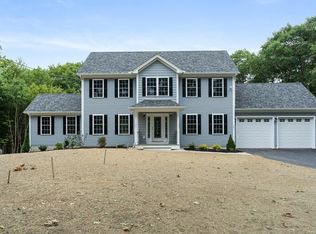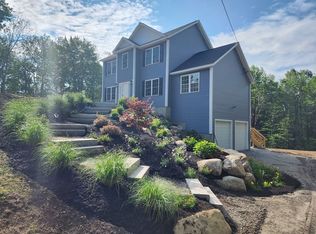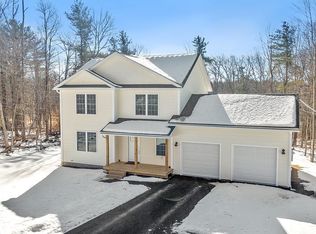SINGLE LEVEL LIVING WITHOUT SACRIFICE. Are you looking for something a little different? To be built, this beautiful farmhouse style ranch offering loads of space on one level. Open floor plan is visible from the moment you enter with immediate access to your formal dining room with tray ceiling, crown molding and shadow boxing. A few steps more and you enter the spacious great room with cathedral ceiling and gas fireplace, all completely open to your kitchen with island, breakfast nook and pantry. Split floor plan includes ultra private master suite with tile shower and double vanity. On the other side of the house are two more bedrooms sharing a Jack & Jill bath plus a convenient half bath for guests. The exterior is just as stunning with composite front porch and back deck. This lot commands attentions as the house faces the corner of the street with a side entry garage and walk-out basement. Beautiful country location near Westminster/Ashburnham.
This property is off market, which means it's not currently listed for sale or rent on Zillow. This may be different from what's available on other websites or public sources.



