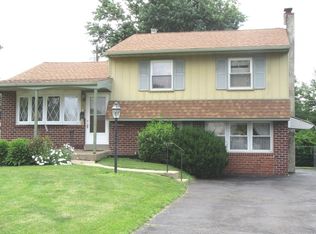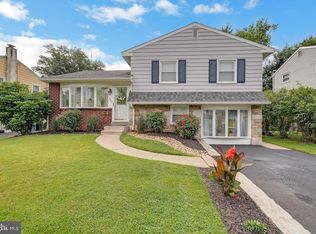Welcome Home To This Beautiful 3 Bed 2 Bath Property w/ Endless Upgrades T/O. Curb appeal at its finest w/ ep henry retaining wall, beautiful landscape and covered front porch. Living room entry w/ updated bow window, coretec floors, coat closet and ceiling fans. Modern kitchen features; Custom cabinets w/ crown molding, granite countertop, glass backsplash, island, pendant lighting and stainless steel appliances. Formal dining room is ideal for holiday gatherings or family dinners. Glass slider leads to a covered porch w/ trex decking and vinyl railings, great for relaxing. 3 good size bedrooms w/ ceilings fans, w/w carpet, fresh paint and ample closet space. Remodeled hall bath w/ new vanity, modern tile floor and glass tiled walls. This chic finished family room and bar has everything you need for ideal enterteining: recessed lighting, w/w carpet, decorative accent wall, flat screen tv to watch the game or movie night and full bath w/ stall shower and modern finishes. Walk out to a fenced in back yard, concrete patio, ep henry retaining wall and storage shed; perfect for any occasion. Separate laundry room, attic storage and driveway parking are other features of the property. Property is close to major roadways, transportation, schools & shopping. MUST SEE!!!!!!
This property is off market, which means it's not currently listed for sale or rent on Zillow. This may be different from what's available on other websites or public sources.

