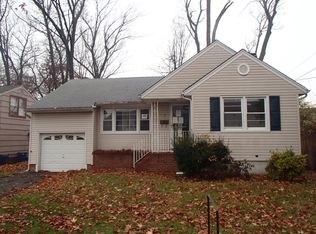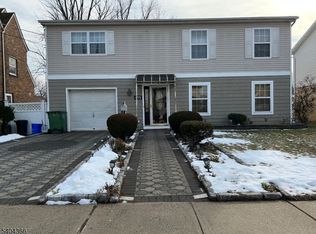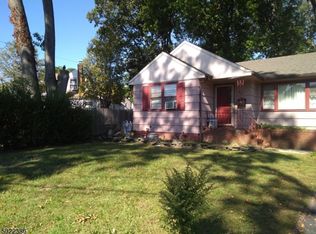Great 3 bedroom home in the quiet West End area of Roselle. Great for families and also perfect for entertaining with an open concept downstairs layout and enormous wrap around garage. Laundry machines in basement available to to use by the renter. Basement and attic are very large and a bonuses for extra storage (unfinished--unlivable space). Tenant will be responsible to pay electricity, gas, and water expenses. I do have solar panels on the house so the electricity bills are always very cheap which is another lovely bonus. Landscaper included in the rent and must be kept by the tenant another bonus. THE GARAGE WILL NOT BE INCLUDED FOR THE RENTER but the driveway is huge and cars behind the fence and 3 more cars in front of the space. The street always has full availability to park as it is not a congested area at all. showings will be Friday and Saturday this week (12th and 13th) and keys will be provided this weekend if renting for the 15th. (no extra fee for moving in a day or 2 earlier than the 15th) 12 month lease. Tenant is responsible for all utilities. Gas, Electric, Water. (the house has solar panels on it so the electricity is much less than usual in cost)
This property is off market, which means it's not currently listed for sale or rent on Zillow. This may be different from what's available on other websites or public sources.


