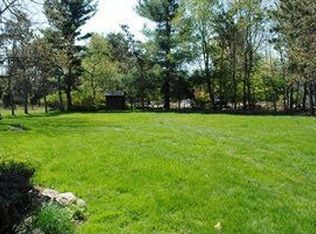Closed
$270,000
410 Warren Rd, Ithaca, NY 14850
3beds
972sqft
Single Family Residence
Built in 1960
0.68 Acres Lot
$314,300 Zestimate®
$278/sqft
$2,220 Estimated rent
Home value
$314,300
$295,000 - $336,000
$2,220/mo
Zestimate® history
Loading...
Owner options
Explore your selling options
What's special
Sweet ranch in Northeast Ithaca - first time on the market since 1972. Main level living with hardwood floors in the living room and bedrooms, cozy kitchen with access to attached 1-car garage and stairs to full unfinished basement with laundry. Large yard with many perennial plantings and mature trees. Paved driveway with turnaround. So close to NE Elementary and Dewitt Middle School (Ithaca Schools). TCAT buslines easily available nearby too - a short ride to Cornell University campus and just down the road from Robert Trent Jones Golf Course, Cornell Botanical Gardens and Forest Home neighborhood. Note: Rented through July 2024 so owner occupancy cannot begin until August 1, 2024. Call your Realtor today to schedule your private tour of this cutie!
Zillow last checked: 8 hours ago
Listing updated: December 19, 2023 at 07:16am
Listed by:
Christine Delvecchio 607-227-3016,
Warren Real Estate of Ithaca Inc.
Bought with:
Colleen Dobbins Cowan, 10301220975
Warren Real Estate of Ithaca Inc.
Source: NYSAMLSs,MLS#: S1499099 Originating MLS: Ithaca Board of Realtors
Originating MLS: Ithaca Board of Realtors
Facts & features
Interior
Bedrooms & bathrooms
- Bedrooms: 3
- Bathrooms: 1
- Full bathrooms: 1
- Main level bathrooms: 1
- Main level bedrooms: 3
Bedroom 1
- Level: First
- Dimensions: 13 x 11
Bedroom 1
- Level: First
- Dimensions: 13.00 x 11.00
Bedroom 2
- Level: First
- Dimensions: 11 x 9
Bedroom 2
- Level: First
- Dimensions: 11.00 x 9.00
Bedroom 3
- Level: First
- Dimensions: 11 x 9
Bedroom 3
- Level: First
- Dimensions: 11.00 x 9.00
Dining room
- Level: First
- Dimensions: 7 x 6
Dining room
- Level: First
- Dimensions: 7.00 x 6.00
Kitchen
- Level: First
- Dimensions: 10 x 10
Kitchen
- Level: First
- Dimensions: 10.00 x 10.00
Living room
- Level: First
- Dimensions: 12 x 18
Living room
- Level: First
- Dimensions: 12.00 x 18.00
Heating
- Gas, Forced Air
Appliances
- Included: Dryer, Dishwasher, Electric Oven, Electric Range, Electric Water Heater, Refrigerator, Washer
- Laundry: In Basement
Features
- Entrance Foyer, Separate/Formal Living Room, Living/Dining Room, Bedroom on Main Level
- Flooring: Hardwood, Tile, Varies
- Basement: Full,Sump Pump
- Has fireplace: No
Interior area
- Total structure area: 972
- Total interior livable area: 972 sqft
Property
Parking
- Total spaces: 1
- Parking features: Attached, Garage, Storage, Garage Door Opener, Other
- Attached garage spaces: 1
Accessibility
- Accessibility features: Accessible Bedroom
Features
- Levels: One
- Stories: 1
- Exterior features: Blacktop Driveway
Lot
- Size: 0.68 Acres
- Dimensions: 133 x 332
- Features: Near Public Transit, Rectangular, Rectangular Lot
Details
- Parcel number: 50308907100000010380020000
- Special conditions: Estate
Construction
Type & style
- Home type: SingleFamily
- Architectural style: Ranch
- Property subtype: Single Family Residence
Materials
- Frame, Wood Siding
- Foundation: Block, Poured
- Roof: Asphalt
Condition
- Resale
- Year built: 1960
Utilities & green energy
- Electric: Circuit Breakers
- Sewer: Connected
- Water: Connected, Public
- Utilities for property: Cable Available, High Speed Internet Available, Sewer Connected, Water Connected
Community & neighborhood
Location
- Region: Ithaca
Other
Other facts
- Listing terms: Cash,Conventional
Price history
| Date | Event | Price |
|---|---|---|
| 12/19/2023 | Sold | $270,000-10%$278/sqft |
Source: | ||
| 10/17/2023 | Pending sale | $299,900$309/sqft |
Source: | ||
| 10/7/2023 | Contingent | $299,900$309/sqft |
Source: | ||
| 9/20/2023 | Listed for sale | $299,900$309/sqft |
Source: | ||
Public tax history
| Year | Property taxes | Tax assessment |
|---|---|---|
| 2024 | -- | $270,000 +21.6% |
| 2023 | -- | $222,000 +9.9% |
| 2022 | -- | $202,000 +9.2% |
Find assessor info on the county website
Neighborhood: Northeast Ithaca
Nearby schools
GreatSchools rating
- 9/10Northeast Elementary SchoolGrades: K-5Distance: 0.4 mi
- 5/10Dewitt Middle SchoolGrades: 6-8Distance: 0.5 mi
- 9/10Ithaca Senior High SchoolGrades: 9-12Distance: 1.9 mi
Schools provided by the listing agent
- Elementary: Northeast
- Middle: Dewitt Middle
- High: Ithaca Senior High
- District: Ithaca
Source: NYSAMLSs. This data may not be complete. We recommend contacting the local school district to confirm school assignments for this home.
