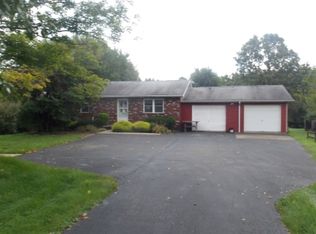Sold for $253,000 on 02/10/23
$253,000
410 Walnut Hill Rd, Uniontown, PA 15401
3beds
--sqft
Farm, Single Family Residence
Built in 1900
9.23 Acres Lot
$233,400 Zestimate®
$--/sqft
$1,216 Estimated rent
Home value
$233,400
$182,000 - $289,000
$1,216/mo
Zestimate® history
Loading...
Owner options
Explore your selling options
What's special
BEAUTIFULLY RENOVATED FARMHOUSE LOCATED ON ALMOST 10 ACRES OF PROPERTY. CONVENIENTLY LOCATED ALONG WALNUT HILL ROAD YOU CAN ENJOY THIS QUIET AND PEACEFUL LOCATION THAT IS JUST MINUTES FROM EVERYTHING. THIS PROPERTY HAS SO MUCH TO OFFER. THE MAIN HOME FEATURES 2 BEDROOMS / 1 BATHROOM ALL RECENTLY RENOVATED. MAIN LIVING AREA COULD ALSO BE A THIRD BEDROOM. THE SECONDARY HOME IS A SINGLE WIDE TRAILER ON A FULL FOUNDATION WITH BASEMENT. THIS HOME FEATURES 2 BEDROOMS / 1 BATHROOM WITH UPDATES AS WELL. THERE ARE TWO DETACHED GARAGES ON PROPERTY WITH THEIR OWN ENTRANCE PERFECT FOR A BUSINESS OR EVEN INCOME/RENTAL PROPERTY. THERE IS ALSO AN ABOVE GROUND SWIMMING POOL. ENDLESS POSSIBILITIES FOR THIS UNIQUE PROPERTY.
Zillow last checked: 8 hours ago
Listing updated: February 10, 2023 at 08:38am
Listed by:
Stefani Lucas 724-941-1427,
REALTY ONE GROUP GOLD STANDARD
Bought with:
Dayna Detweiler
RE/MAX PROFESSIONALS
Source: WPMLS,MLS#: 1576403 Originating MLS: West Penn Multi-List
Originating MLS: West Penn Multi-List
Facts & features
Interior
Bedrooms & bathrooms
- Bedrooms: 3
- Bathrooms: 1
- Full bathrooms: 1
Primary bedroom
- Level: Upper
- Dimensions: 17X20
Bedroom 2
- Level: Upper
- Dimensions: 12X12
Dining room
- Level: Main
- Dimensions: 15X17
Kitchen
- Level: Main
- Dimensions: 15X17
Living room
- Level: Main
- Dimensions: 20X18
Cooling
- Wall/Window Unit(s)
Features
- Flooring: Hardwood
- Basement: Full,Walk-Out Access
- Number of fireplaces: 1
Property
Parking
- Parking features: Detached, Garage
- Has garage: Yes
Features
- Levels: Two
- Stories: 2
- Pool features: Pool
Lot
- Size: 9.23 Acres
- Dimensions: 647 x 438
Details
- Parcel number: 34050274
Construction
Type & style
- Home type: SingleFamily
- Architectural style: Farmhouse,Two Story
- Property subtype: Farm, Single Family Residence
Materials
- Vinyl Siding
- Roof: Asphalt
Condition
- Resale
- Year built: 1900
Utilities & green energy
- Sewer: Septic Tank
- Water: Public
Community & neighborhood
Community
- Community features: Public Transportation
Location
- Region: Uniontown
Price history
| Date | Event | Price |
|---|---|---|
| 2/10/2023 | Sold | $253,000-11.2% |
Source: | ||
| 12/23/2022 | Contingent | $284,900 |
Source: | ||
| 10/24/2022 | Price change | $284,900-5% |
Source: | ||
| 9/18/2022 | Listed for sale | $299,900 |
Source: | ||
Public tax history
| Year | Property taxes | Tax assessment |
|---|---|---|
| 2024 | $35 +7% | $1,240 |
| 2023 | $33 | $1,240 |
| 2022 | $33 +0.9% | $1,240 |
Find assessor info on the county website
Neighborhood: 15401
Nearby schools
GreatSchools rating
- 4/10Hatfield El SchoolGrades: K-5Distance: 1.7 mi
- 4/10Laurel Highlands Middle SchoolGrades: 6-8Distance: 1.1 mi
- 4/10Laurel Highlands Senior High SchoolGrades: 9-12Distance: 3.3 mi
Schools provided by the listing agent
- District: Laurel High
Source: WPMLS. This data may not be complete. We recommend contacting the local school district to confirm school assignments for this home.

Get pre-qualified for a loan
At Zillow Home Loans, we can pre-qualify you in as little as 5 minutes with no impact to your credit score.An equal housing lender. NMLS #10287.
