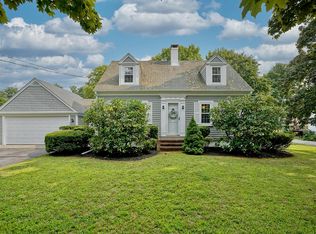Open House on 10/24 CANCELLED. Welcome to Rye! This charming ranch is located 1.3 miles to Pirates Cove Beach and is also close Rye Schools. The previous owner had been here for 48 years. It has the charm of the 1940's with arched doorways, glass doorknobs, built-in cabinets and beautiful hardwood floors. There is a spacious living room with a wood burning fireplace and built in bookcases along with a kitchen, formal dining room, 2 bedrooms and full bath in the original home. A master bedroom addition with a 1/2 bath and cathedral ceiling was added in 1974. It is 5 steps up to this bedroom and there is a bonus finished heated room with sink & laundry hookups below this. A 1 car garage is attached with a breezeway and there is a nice level yard with gardens. There are updates needed to this home but well worth doing! Masks required please
This property is off market, which means it's not currently listed for sale or rent on Zillow. This may be different from what's available on other websites or public sources.
