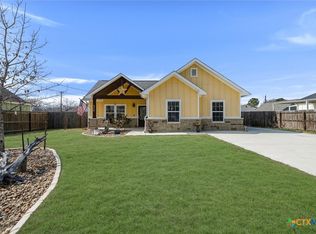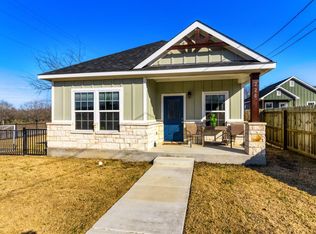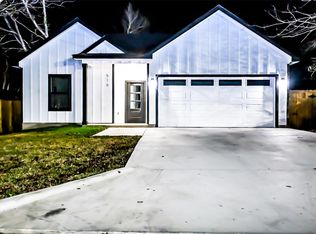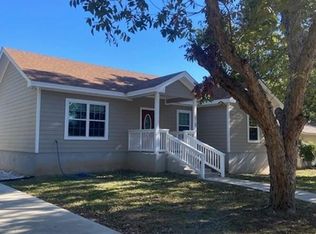Beautiful newly built home with a galore of upgrades with no HOA. This beautiful home features 3 bedrooms, 2 full baths with tub. It has an eat-in kitchen. Modern kitchen cabinets, electric stove. Ceiling Fans in all rooms to include the living room. No carpet but tile for easy cleaning and less dirt shown. It boast a large backyard with a concrete patio. Too many upgrades to mention, you must see this beautiful home.
Active
Price cut: $30K (12/15)
$265,000
410 W Trinity St, Luling, TX 78648
3beds
1,169sqft
Est.:
Single Family Residence
Built in 2025
6,316.2 Square Feet Lot
$-- Zestimate®
$227/sqft
$-- HOA
What's special
Electric stoveLarge backyardEat-in kitchenModern kitchen cabinets
- 347 days |
- 171 |
- 3 |
Likely to sell faster than
Zillow last checked: 8 hours ago
Listing updated: December 15, 2025 at 08:38am
Listed by:
Joe Corwin (830)632-5725,
Weichert, REALTORS - Corwin &
Source: Central Texas MLS,MLS#: 572953 Originating MLS: Four Rivers Association of REALTORS
Originating MLS: Four Rivers Association of REALTORS
Tour with a local agent
Facts & features
Interior
Bedrooms & bathrooms
- Bedrooms: 3
- Bathrooms: 2
- Full bathrooms: 2
Bedroom
- Level: Lower
- Dimensions: 13X10
Bedroom 2
- Dimensions: !0X10
Bedroom 3
- Dimensions: 10X10
Kitchen
- Level: Lower
- Dimensions: 12X16
Living room
- Dimensions: 14X!4
Heating
- Central
Cooling
- 1 Unit
Appliances
- Included: Dishwasher, Water Heater, Some Electric Appliances, Microwave
- Laundry: Washer Hookup, Electric Dryer Hookup, In Kitchen, Laundry Room
Features
- Tray Ceiling(s), Ceiling Fan(s), Eat-in Kitchen, Tub Shower, Walk-In Closet(s)
- Flooring: Ceramic Tile, Carpet Free
- Attic: Access Only
- Has fireplace: No
- Fireplace features: None
Interior area
- Total interior livable area: 1,169 sqft
Video & virtual tour
Property
Features
- Levels: One
- Stories: 1
- Patio & porch: Covered, Patio, Porch
- Exterior features: Outdoor Shower, Porch, Patio
- Pool features: None
- Spa features: None
- Fencing: Back Yard,Front Yard
- Has view: Yes
- View description: None
- Body of water: None
Lot
- Size: 6,316.2 Square Feet
Details
- Parcel number: 124074
Construction
Type & style
- Home type: SingleFamily
- Architectural style: A-Frame
- Property subtype: Single Family Residence
Materials
- Foam Insulation, Frame, Wood Siding
- Foundation: Slab
- Roof: Composition,Shingle
Condition
- Resale
- Year built: 2025
Utilities & green energy
- Water: Public
- Utilities for property: Electricity Available, Trash Collection Public
Community & HOA
Community
- Features: None
- Subdivision: Trinsas Sub
HOA
- Has HOA: No
Location
- Region: Luling
Financial & listing details
- Price per square foot: $227/sqft
- Date on market: 3/13/2025
- Cumulative days on market: 323 days
- Listing agreement: Exclusive Right To Sell
- Listing terms: Cash,Conventional,FHA,USDA Loan,VA Loan
- Electric utility on property: Yes
- Road surface type: Asphalt, Dirt
Estimated market value
Not available
Estimated sales range
Not available
Not available
Price history
Price history
| Date | Event | Price |
|---|---|---|
| 12/15/2025 | Price change | $265,000-10.2%$227/sqft |
Source: | ||
| 9/8/2025 | Price change | $295,000-6.3%$252/sqft |
Source: | ||
| 6/27/2025 | Listed for sale | $315,000$269/sqft |
Source: | ||
| 5/30/2025 | Listing removed | $315,000$269/sqft |
Source: | ||
| 5/9/2025 | Price change | $315,000-3.1%$269/sqft |
Source: | ||
| 3/17/2025 | Listed for sale | $325,000$278/sqft |
Source: | ||
Public tax history
Public tax history
Tax history is unavailable.BuyAbility℠ payment
Est. payment
$1,542/mo
Principal & interest
$1248
Property taxes
$294
Climate risks
Neighborhood: 78648
Nearby schools
GreatSchools rating
- 4/10Gilbert Gerdes Junior High SchoolGrades: 6-8Distance: 0.9 mi
- 3/10Luling High SchoolGrades: 9-12Distance: 1 mi
Schools provided by the listing agent
- District: Luling ISD
Source: Central Texas MLS. This data may not be complete. We recommend contacting the local school district to confirm school assignments for this home.






