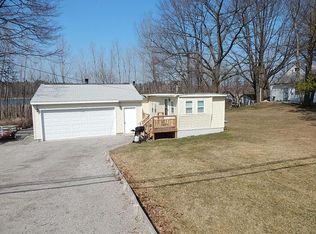Sold for $90,000 on 08/27/25
$90,000
410 W Traverse Bay Rd, Lincoln, MI 48742
2beds
858sqft
Single Family Residence
Built in ----
9,240 Square Feet Lot
$91,300 Zestimate®
$105/sqft
$1,226 Estimated rent
Home value
$91,300
Estimated sales range
Not available
$1,226/mo
Zestimate® history
Loading...
Owner options
Explore your selling options
What's special
This one-of-a-kind log cabin is a beautiful stage for an up north getaway. The grandeur of the stone fireplace is sure to heat up the place quickly. Enjoy being less than a mile from acres of state hunting land. Updates such as newer plumbing and electrical bring modern ease. A cozy loft adds flexible bonus space. The cabin is equipped with an updated bathroom and nearly new natural gas furnace and central air system ensuring comfort in every season. Nature steals the spotlight from the living room window —watch deer, birds, and other wildlife meander through the landscape just beyond your window or step outside to duck hunt. Storage abounds in the basement and shed. The large yard is perfect for building a garage or outdoor gatherings. This is more than a cabin; it's an experience.
Zillow last checked: 8 hours ago
Listing updated: August 29, 2025 at 07:32am
Listed by:
Cindy J. Limback 989-657-1171,
RE/MAX New Horizons
Source: WWMLS,MLS#: 201835535
Facts & features
Interior
Bedrooms & bathrooms
- Bedrooms: 2
- Bathrooms: 1
- Full bathrooms: 1
Heating
- Wall Furnace, Wood
Appliances
- Included: Water Softener, Range/Oven, Refrigerator, Microwave, Freezer
- Laundry: Other
Features
- Vaulted Ceiling(s)
- Flooring: Hardwood
- Basement: Michigan/Utility
Interior area
- Total structure area: 858
- Total interior livable area: 858 sqft
- Finished area above ground: 858
Property
Features
- Fencing: Fenced
- Waterfront features: Lake
Lot
- Size: 9,240 sqft
- Dimensions: 132 x 70
Details
- Additional structures: Shed(s)
- Parcel number: 0105200110006500 & 0105200003400500
Construction
Type & style
- Home type: SingleFamily
- Architectural style: Ranch
- Property subtype: Single Family Residence
Materials
- Foundation: Basement, Crawl
Utilities & green energy
- Sewer: Septic Tank
Community & neighborhood
Location
- Region: Lincoln
- Subdivision: T26N R8E
Other
Other facts
- Listing terms: Cash,Conventional Mortgage
- Ownership: Owner
- Road surface type: Paved, Maintained
Price history
| Date | Event | Price |
|---|---|---|
| 8/27/2025 | Sold | $90,000-21.7%$105/sqft |
Source: | ||
| 7/30/2025 | Contingent | $114,900$134/sqft |
Source: | ||
| 6/27/2025 | Listed for sale | $114,900$134/sqft |
Source: | ||
Public tax history
| Year | Property taxes | Tax assessment |
|---|---|---|
| 2025 | $658 +4.8% | $30,200 +7.9% |
| 2024 | $628 +3.6% | $28,000 +4.1% |
| 2023 | $606 | $26,900 +43.9% |
Find assessor info on the county website
Neighborhood: 48742
Nearby schools
GreatSchools rating
- 3/10Alcona Elementary SchoolGrades: K-5Distance: 1.5 mi
- 7/10Alcona Community High SchoolGrades: 6-12Distance: 1.8 mi

Get pre-qualified for a loan
At Zillow Home Loans, we can pre-qualify you in as little as 5 minutes with no impact to your credit score.An equal housing lender. NMLS #10287.
