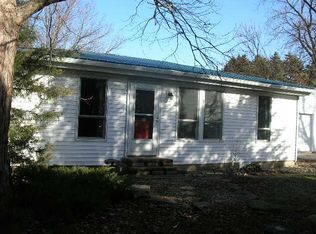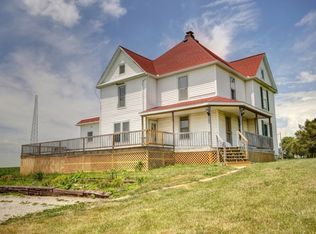Looking for a lovely house in the desirable town of Philo? Then here it is!! This unique A-Frame style home has been completely renovated from top to bottom! New wood laminate & carpet flooring throughout, freshly painted interior & exterior, newer roof, kitchen appliances, hard counter tops & fixtures. Don't miss the over sized two-car garage with plenty of storage space. Truly a must see located on a 1/4 of an acre. Enjoy the privacy on your own front deck or on the rear deck with a fenced in backyard. Conveniently located just outside of Philo & in close proximity to Champaign-Urbana. Schedule your showing today!
This property is off market, which means it's not currently listed for sale or rent on Zillow. This may be different from what's available on other websites or public sources.


