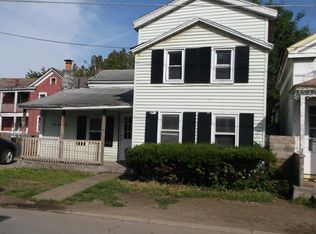Closed
$121,900
410 W Court St, Rome, NY 13440
4beds
1,990sqft
Single Family Residence
Built in 1994
5,227.2 Square Feet Lot
$126,200 Zestimate®
$61/sqft
$2,606 Estimated rent
Home value
$126,200
$107,000 - $149,000
$2,606/mo
Zestimate® history
Loading...
Owner options
Explore your selling options
What's special
This mixed use (converted residence-commercial/residential) property presents a variation of options for YOU! In a demanding housing market, this property allows for seamless conversion to a single-family residence OR with current permitted mixed use, the option to reside in a meticulously updated upstairs apartment - while renting the bottom OR transform the existing plan & layout to suit your needs and vision for a compelling price! Previously used as a law office with one bedroom apartment upstairs, however, upon touring - it is so easy to see the potential (with finished basement) on the residential side! Property Updates & highlights include but are not limited to: BRAND NEW hot water tank (6/2024), central AC, roof (less than 10 years old), replacement appliances (brand new $1,500 refrigerator), finished basement for optimal use of space, replacement luxury vinyl flooring throughout, gas insert (first floor), completely updated one bedroom apartment, open concept floor plan on the first level, AMPLE parking! In a historically powerful market -- "options" are hard to come by, however, readily available for you here! *Property is cross listed under Commercial MLS #S1546563.*
Zillow last checked: 8 hours ago
Listing updated: December 10, 2024 at 10:44am
Listed by:
Dana Chirillo 315-525-3740,
River Hills Properties LLC Barn
Bought with:
Roberta Keller, 10401317566
Peterson Properties
Source: NYSAMLSs,MLS#: S1546564 Originating MLS: Mohawk Valley
Originating MLS: Mohawk Valley
Facts & features
Interior
Bedrooms & bathrooms
- Bedrooms: 4
- Bathrooms: 2
- Full bathrooms: 1
- 1/2 bathrooms: 1
- Main level bathrooms: 1
- Main level bedrooms: 3
Heating
- Gas, Forced Air
Cooling
- Central Air
Appliances
- Included: Exhaust Fan, Electric Oven, Electric Range, Gas Water Heater, Refrigerator, Range Hood
Features
- Eat-in Kitchen, Other, See Remarks
- Flooring: Luxury Vinyl, Varies, Vinyl
- Basement: Finished
- Has fireplace: No
Interior area
- Total structure area: 1,990
- Total interior livable area: 1,990 sqft
Property
Parking
- Parking features: No Garage
Features
- Levels: Two
- Stories: 2
- Patio & porch: Balcony
- Exterior features: Blacktop Driveway, Balcony
Lot
- Size: 5,227 sqft
- Dimensions: 66 x 80
- Features: Near Public Transit, Residential Lot
Details
- Parcel number: 30130124203300010560000000
- Special conditions: Standard
Construction
Type & style
- Home type: SingleFamily
- Architectural style: Two Story
- Property subtype: Single Family Residence
Materials
- Vinyl Siding
- Foundation: Stone
- Roof: Asphalt
Condition
- Resale
- Year built: 1994
Utilities & green energy
- Electric: Circuit Breakers
- Sewer: Connected
- Water: Connected, Public
- Utilities for property: High Speed Internet Available, Sewer Connected, Water Connected
Community & neighborhood
Location
- Region: Rome
Other
Other facts
- Listing terms: Cash,Conventional,FHA,VA Loan
Price history
| Date | Event | Price |
|---|---|---|
| 12/6/2024 | Sold | $121,900+1.7%$61/sqft |
Source: | ||
| 10/24/2024 | Listed for sale | $119,900$60/sqft |
Source: | ||
| 7/23/2024 | Pending sale | $119,900$60/sqft |
Source: | ||
| 7/11/2024 | Contingent | $119,900$60/sqft |
Source: | ||
| 6/22/2024 | Listed for sale | $119,900$60/sqft |
Source: | ||
Public tax history
Tax history is unavailable.
Neighborhood: 13440
Nearby schools
GreatSchools rating
- 3/10Gansevoort Elementary SchoolGrades: K-6Distance: 0.6 mi
- 5/10Lyndon H Strough Middle SchoolGrades: 7-8Distance: 0.8 mi
- 4/10Rome Free AcademyGrades: 9-12Distance: 2.4 mi
Schools provided by the listing agent
- District: Rome
Source: NYSAMLSs. This data may not be complete. We recommend contacting the local school district to confirm school assignments for this home.
