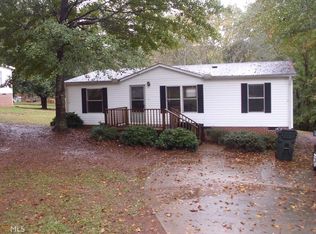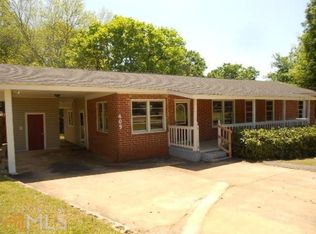Adorable, well maintained, ranch home on the north side and convenient to everything!!! Come sit on the swing on this front porch and let's talk about this spacious home! You will love the large open living, dining, kitchen areas! Can't beat the open feeling and the exposed beams and plenty of windows for natural daylight! Enjoy the inground pool with a slide or sit under the cabana with your cool drink and enjoy the atmosphere. There are 2 lots with this property, 2 driveways, and on the 2nd lot is a 25 x 26 shop building! A new back deck is perfect for sitting outside with that morning coffee or afternoons watching the children play in the back yard! Located in the USDA 100% financing area....call me to find out if you might qualify for 100% financing.
This property is off market, which means it's not currently listed for sale or rent on Zillow. This may be different from what's available on other websites or public sources.

