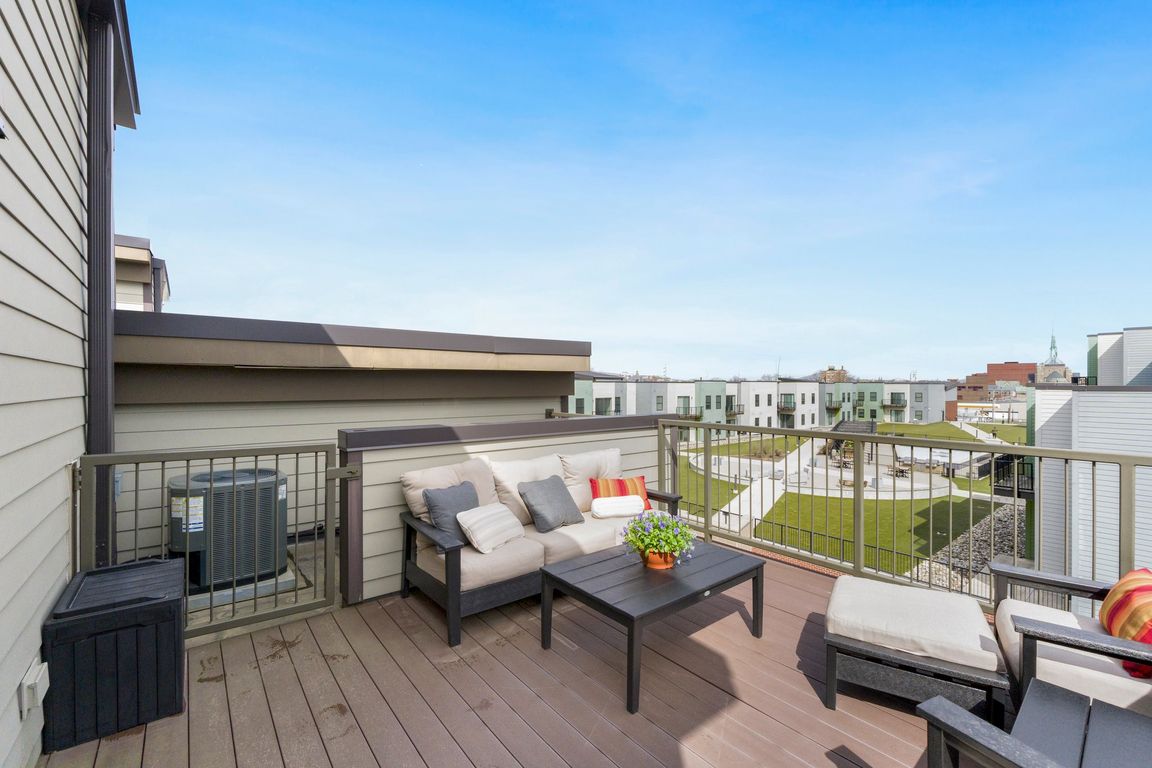
ActivePrice cut: $11K (11/12)
$529,900
3beds
2,351sqft
410 W Brackenridge St, Fort Wayne, IN 46802
3beds
2,351sqft
Condominium
Built in 2017
2 Attached garage spaces
$1,800 annually HOA fee
What's special
Open-concept main floorRooftop viewsFourth-floor officeSpacious bedroomsBuilt-in phone chargerPrivate outdoor spaceSleek kitchen
Experience industrial-modern living at its finest in this four-story townhouse at Cityscape Flats, offering over 2,300 sqft of thoughtfully designed space. Enjoy rooftop views of the TinCaps stadium and downtown from your private outdoor space — all just minutes from Electric Works, local dining, and entertainment. Inside, you’ll find 3 spacious ...
- 242 days |
- 322 |
- 2 |
Likely to sell faster than
Source: IRMLS,MLS#: 202511663
Travel times
Kitchen
Living Room
Rooftop Deck
Primary Bedroom
Foyer
Den
Family Room
Zillow last checked: 8 hours ago
Listing updated: November 12, 2025 at 09:01am
Listed by:
Jared Kent Cell:260-433-1015,
Anthony REALTORS
Source: IRMLS,MLS#: 202511663
Facts & features
Interior
Bedrooms & bathrooms
- Bedrooms: 3
- Bathrooms: 4
- Full bathrooms: 3
- 1/2 bathrooms: 1
- Main level bedrooms: 1
Bedroom 1
- Level: Upper
Bedroom 2
- Level: Upper
Dining room
- Level: Upper
- Area: 143
- Dimensions: 13 x 11
Family room
- Level: Upper
- Area: 192
- Dimensions: 16 x 12
Kitchen
- Level: Upper
- Area: 156
- Dimensions: 13 x 12
Living room
- Level: Upper
- Area: 198
- Dimensions: 18 x 11
Heating
- Natural Gas
Cooling
- Central Air
Appliances
- Included: Disposal, Dishwasher, Microwave, Refrigerator, Washer, Dryer-Electric, Electric Range, Tankless Water Heater
Features
- Ceiling Fan(s)
- Windows: Window Treatments
- Has basement: No
- Has fireplace: No
Interior area
- Total structure area: 2,351
- Total interior livable area: 2,351 sqft
- Finished area above ground: 2,351
- Finished area below ground: 0
Video & virtual tour
Property
Parking
- Total spaces: 2
- Parking features: Attached, Garage Door Opener
- Attached garage spaces: 2
Features
- Levels: Quad-Level
Lot
- Size: 871.2 Square Feet
- Dimensions: 19X55
- Features: Level, Planned Unit Development
Details
- Parcel number: 021211130003.013074
Construction
Type & style
- Home type: Condo
- Property subtype: Condominium
Materials
- Brick, Fiber Cement
- Foundation: Slab
Condition
- New construction: No
- Year built: 2017
Utilities & green energy
- Sewer: City
- Water: City
Community & HOA
Community
- Subdivision: None
HOA
- Has HOA: Yes
- HOA fee: $1,800 annually
Location
- Region: Fort Wayne
Financial & listing details
- Tax assessed value: $616,500
- Annual tax amount: $7,181
- Date on market: 4/7/2025