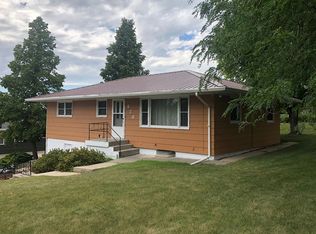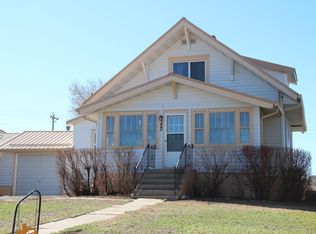Welcome home to this beautifully updated raised ranch tucked at the end of a quiet dead-end street in Winner, SD — just minutes from schools, parks, the city swimming pool, and within walking distance to the city fishing pond. This 3-bedroom, 2-bath home offers a functional and flexible layout with an unfinished (NTC) bedroom and plumbing in place for a third bathroom in the walkout basement—ideal for future expansion or multi-generational living. The upper level welcomes you with fresh paint throughout, crisp white trim and baseboards, new carpet (2025), and luxury vinyl plank flooring (2020). The remodeled kitchen is bright and modern with white cabinetry, sleek marble-look counters, updated lighting, and stainless steel appliances—including a new dishwasher (2025) and refrigerator (2024). The open-concept layout flows seamlessly into the dining and living areas for easy entertaining.The spacious primary suite is located on the main level and features a walk-in closet and a private bath. Two additional bedrooms offer plenty of space for family or guests. The hall bath was updated in 2024 with fresh finishes. Downstairs, the walkout basement includes new vinyl flooring (2025) and a huge family room. Step outside and enjoy summer evenings on the back deck (2020) overlooking a fully fenced, flat, and level backyard—perfect for activities, pets, or a garden. A swing set (2020) stays with the home. Major system updates include the foundation and sewer line for peace of mind. Buyers and buyers agents to verify all MLS information.
This property is off market, which means it's not currently listed for sale or rent on Zillow. This may be different from what's available on other websites or public sources.

