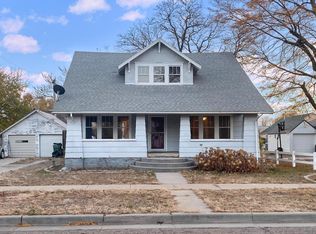Sold on 05/01/23
Price Unknown
410 W 5th St, Colby, KS 67701
6beds
1,771sqft
Single Family Residence
Built in ----
-- sqft lot
$252,900 Zestimate®
$--/sqft
$1,594 Estimated rent
Home value
$252,900
$240,000 - $266,000
$1,594/mo
Zestimate® history
Loading...
Owner options
Explore your selling options
What's special
This impressive home the corner lot is sure to check everything off your list!
With almost 3 3000 square feet of living space, this 3 level home has a warm welcoming feel the minute you u step on the nostalgic wrap around front porch! Inside are 6 bedrooms and 3 bathrooms, nice entry living room, formal dining as well as an eat-in dining space in the kitchen, a very practical and functional galley style kitchen, fully finished I basement, and plentiful storage. Complete with ALL NEW siding, there are terrific exterior amenities including underground sprinklers, private fenced backyard, a two-car garage, and the terrific backyard I storage building with two sides, one for storage and one for the heated/cooled bonus room! With many updates throughout, the charm and tradition feels like home!
Terms to be provided.
Zillow last checked: 9 hours ago
Listing updated: August 20, 2025 at 11:12pm
Source: Zillow Rentals
Facts & features
Interior
Bedrooms & bathrooms
- Bedrooms: 6
- Bathrooms: 3
- Full bathrooms: 3
Heating
- Baseboard
Cooling
- Central Air
Appliances
- Included: Dishwasher, Dryer, Freezer, Microwave, Oven, Refrigerator, Washer
- Laundry: In Unit
Features
- Flooring: Carpet, Hardwood, Tile
- Furnished: Yes
Interior area
- Total interior livable area: 1,771 sqft
Property
Parking
- Parking features: Detached
- Details: Contact manager
Features
- Exterior features: Bicycle storage, Electric Vehicle Charging Station, Heating system: Baseboard
Details
- Parcel number: 1093103027001000
Construction
Type & style
- Home type: SingleFamily
- Property subtype: Single Family Residence
Community & neighborhood
Location
- Region: Colby
HOA & financial
Other fees
- Deposit fee: $2,000
- Administrative fee: $50
Other
Other facts
- Available date: 08/25/2025
Price history
| Date | Event | Price |
|---|---|---|
| 8/27/2025 | Listing removed | $2,100$1/sqft |
Source: Zillow Rentals | ||
| 8/21/2025 | Price change | $2,100+5%$1/sqft |
Source: Zillow Rentals | ||
| 8/15/2025 | Listed for rent | $2,000+40%$1/sqft |
Source: Zillow Rentals | ||
| 4/2/2025 | Listing removed | $1,429$1/sqft |
Source: Zillow Rentals | ||
| 4/1/2025 | Listed for rent | $1,429$1/sqft |
Source: Zillow Rentals | ||
Public tax history
| Year | Property taxes | Tax assessment |
|---|---|---|
| 2025 | -- | $28,593 +2% |
| 2024 | $4,481 +5.8% | $28,032 +8% |
| 2023 | $4,234 +20.5% | $25,955 +19.8% |
Find assessor info on the county website
Neighborhood: 67701
Nearby schools
GreatSchools rating
- 3/10Colby Elementary SchoolGrades: PK-4Distance: 0.2 mi
- 5/10Colby Middle SchoolGrades: 5-8Distance: 0.3 mi
- 4/10Colby Senior High SchoolGrades: 9-12Distance: 1.8 mi
