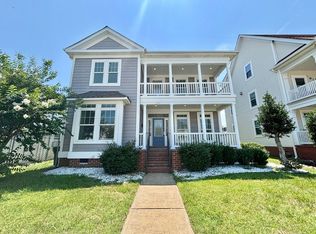Slide into soul and style at this freshly updated 2,001 sq ft duplex in the heart of eclectic Park Place. Retro-modern finishes in this historic gem speak to creatives, dreamers, and professionals craving proximity to culture and communitynear the lively Ghent arts scene, the culinary gems of Colley Ave, and the indie vibes of the Neon District. Enjoy open living areas, LVP floors, and a kitchen that mixes clean lines with classic charm. Soaring ceilings, oversized rooms, and a private deck with backyard space invite both inspiration and relaxation. Built in 1905 as a true duplexnot a conversionthis home honors its past while embracing the present. As John Ruskin said, "We require from buildings two kinds of goodness: first, doing their practical duty; then, that they be graceful and pleasing in doing it." Close to EVMS, ODU, downtown Norfolk, breweries, vintage shops, and live music venues. Available NOW! Hurry to schedule a private viewing now before someone else rents YOUR HOME!
Townhouse for rent
$2,400/mo
410 W 29th St, Norfolk, VA 23508
4beds
2,001sqft
Price may not include required fees and charges.
Townhouse
Available now
Cats, dogs OK
-- A/C
In unit laundry
-- Parking
-- Heating
What's special
- 49 days
- on Zillow |
- -- |
- -- |
Travel times
Looking to buy when your lease ends?
Consider a first-time homebuyer savings account designed to grow your down payment with up to a 6% match & 4.15% APY.
Facts & features
Interior
Bedrooms & bathrooms
- Bedrooms: 4
- Bathrooms: 2
- Full bathrooms: 2
Appliances
- Included: Dishwasher, Disposal, Dryer, Microwave, Range, Refrigerator, Washer
- Laundry: In Unit
Interior area
- Total interior livable area: 2,001 sqft
Property
Parking
- Details: Contact manager
Details
- Parcel number: 42862000
Construction
Type & style
- Home type: Townhouse
- Property subtype: Townhouse
Building
Management
- Pets allowed: Yes
Community & HOA
Location
- Region: Norfolk
Financial & listing details
- Lease term: Contact For Details
Price history
| Date | Event | Price |
|---|---|---|
| 5/23/2025 | Price change | $2,400-4%$1/sqft |
Source: Zillow Rentals | ||
| 5/18/2025 | Listed for rent | $2,500$1/sqft |
Source: Zillow Rentals | ||
| 5/15/2025 | Sold | $307,500-5.4%$154/sqft |
Source: | ||
| 5/2/2025 | Contingent | $324,900$162/sqft |
Source: | ||
| 4/12/2025 | Listed for sale | $324,900+28.9%$162/sqft |
Source: | ||
![[object Object]](https://photos.zillowstatic.com/fp/3b34b9bede302e30174f72bd3a5e6745-p_i.jpg)
