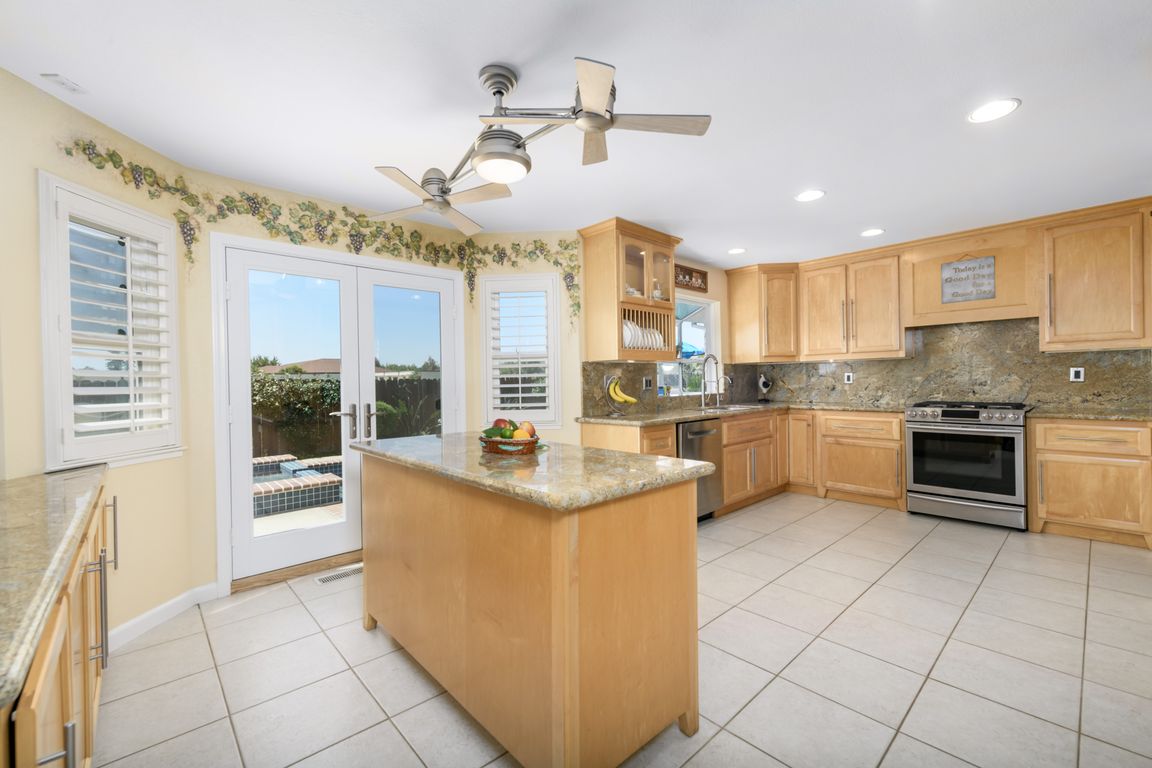
For salePrice cut: $100K (8/11)
$1,150,000
4beds
2,360sqft
410 Village Circle, Winters, CA 95694
4beds
2,360sqft
Single family residence
Built in 1991
0.35 Acres
3 Attached garage spaces
$487 price/sqft
What's special
Backyard oasisBeautifully manicured landscapingDedicated pool bathroomOutdoor kitchenFlexible floor planSpacious gourmet kitchen
A Rare Gem in Winters! Set on an expansive .35 acre double lot, this stunning 4-bedroom, 3-bathroom home is a perfect blend of comfort, luxury, and functionality. Thoughtfully designed for both everyday living and entertaining, this property offers an exceptional lifestyle opportunity in one of Winters' most sought-after neighborhoods. Step inside ...
- 114 days |
- 939 |
- 21 |
Source: BAREIS,MLS#: 225075135 Originating MLS: Sonoma
Originating MLS: Sonoma
Travel times
Kitchen
Living Room
Primary Bedroom
Zillow last checked: 7 hours ago
Listing updated: August 11, 2025 at 12:12am
Listed by:
Curtis Stocking DRE #01722363 707-761-3343,
Green Fields Real Estate Servi 707-761-3343
Source: BAREIS,MLS#: 225075135 Originating MLS: Sonoma
Originating MLS: Sonoma
Facts & features
Interior
Bedrooms & bathrooms
- Bedrooms: 4
- Bathrooms: 3
- Full bathrooms: 3
Primary bedroom
- Features: Walk-In Closet(s)
Bedroom
- Level: Main,Upper
Primary bathroom
- Features: Window, Walk-In Closet(s), Marble, Double Vanity, Shower Stall(s)
Bathroom
- Features: Window, Tub w/Shower Over, Granite, Skylight/Solar Tube, Double Vanity
- Level: Main,Upper
Dining room
- Features: Dining/Living Combo
- Level: Main
Family room
- Features: Sunken
- Level: Main
Kitchen
- Features: Kitchen Island, Granite Counters, Pantry Closet
- Level: Main
Living room
- Features: Sunken, Cathedral/Vaulted
- Level: Main
Heating
- MultiZone, Heat Pump, Gas, Fireplace(s), Central
Cooling
- MultiZone, Heat Pump, Whole House Fan, Central Air, Ceiling Fan(s)
Appliances
- Included: Other, Self Cleaning Oven, Microwave, Disposal, Dishwasher, Ice Maker, Range Hood, Built-In Refrigerator, Built-In Freezer, Free-Standing Gas Range
- Laundry: Inside Room, Gas Hook-Up, Cabinets
Features
- Formal Entry, Cathedral Ceiling(s)
- Flooring: Tile, Carpet, Bamboo
- Windows: Skylight(s), Screens, Dual Pane Full, Bay Window(s)
- Has basement: No
- Number of fireplaces: 2
- Fireplace features: Gas Log, Family Room, Living Room
Interior area
- Total structure area: 2,360
- Total interior livable area: 2,360 sqft
Property
Parking
- Total spaces: 3
- Parking features: RV Storage, Boat Storage, Attached
- Attached garage spaces: 3
Features
- Stories: 2
- Patio & porch: Patio
- Exterior features: Built-in Barbecue
- Pool features: Gunite, Gas Heat, Pool/Spa Combo, Pool Sweep, Cabana, In Ground
- Spa features: In Ground
- Fencing: Fenced
- Has view: Yes
- View description: Mountain(s), Hills
Lot
- Size: 0.35 Acres
- Features: See Remarks, Landscape Front, Landscaped, Split Possible, Curb(s)/Gutter(s), Private, Cul-De-Sac, Auto Sprinkler F&R
Details
- Additional structures: Other, Outbuilding, Storage, Pool House
- Parcel number: 003503009
- Zoning: Residential
- Special conditions: Standard
Construction
Type & style
- Home type: SingleFamily
- Property subtype: Single Family Residence
Materials
- Stucco
- Foundation: Slab, Raised
- Roof: Cement
Condition
- Year built: 1991
Utilities & green energy
- Electric: 220 Volts in Laundry, 220 Volts in Kitchen
- Sewer: Public Sewer
- Water: Public, Meter on Site
- Utilities for property: Natural Gas Connected, Internet Available, Electricity Connected, Public, Cable Available
Green energy
- Energy efficient items: Windows, Heating, Water Heater, Cooling, Insulation, Appliances
- Energy generation: Solar
Community & HOA
Community
- Security: Smoke Detector(s), Double Strapped Water Heater, Carbon Monoxide Detector(s)
HOA
- Has HOA: No
Location
- Region: Winters
Financial & listing details
- Price per square foot: $487/sqft
- Tax assessed value: $395,279
- Date on market: 6/13/2025
- Electric utility on property: Yes