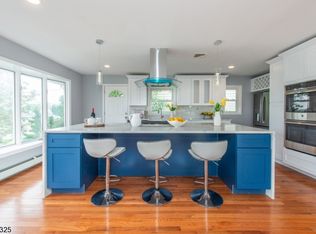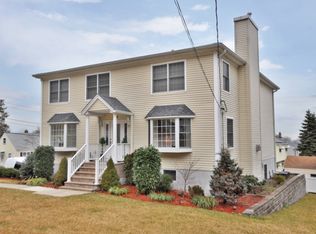
Closed
$937,000
410 Valley Rd, Clifton City, NJ 07013
4beds
3baths
--sqft
Single Family Residence
Built in 2007
0.63 Acres Lot
$975,400 Zestimate®
$--/sqft
$5,064 Estimated rent
Home value
$975,400
$849,000 - $1.12M
$5,064/mo
Zestimate® history
Loading...
Owner options
Explore your selling options
What's special
Zillow last checked: February 27, 2026 at 11:15pm
Listing updated: June 26, 2025 at 12:39pm
Listed by:
Mahmoud Ijbara 973-333-2959,
Gild Realty
Bought with:
Reenakumari Gohil
Realty One Group Legend
Source: GSMLS,MLS#: 3963963
Facts & features
Price history
| Date | Event | Price |
|---|---|---|
| 6/26/2025 | Sold | $937,000+4.2% |
Source: | ||
| 6/17/2025 | Pending sale | $899,000 |
Source: | ||
| 5/19/2025 | Listed for sale | $899,000+32.2% |
Source: | ||
| 2/9/2021 | Sold | $680,000+4.6% |
Source: Public Record Report a problem | ||
| 12/17/2020 | Pending sale | $650,000 |
Source: COLDWELL BANKER REALTY #3681087 Report a problem | ||
Public tax history
| Year | Property taxes | Tax assessment |
|---|---|---|
| 2025 | $16,496 +2.5% | $277,900 |
| 2024 | $16,102 | $277,900 |
| 2023 | $16,102 +1.5% | $277,900 |
Find assessor info on the county website
Neighborhood: Albion Place
Nearby schools
GreatSchools rating
- 5/10School #5Grades: K-5Distance: 0.7 mi
- 5/10Woodrow Wilson Middle SchoolGrades: 6-8Distance: 0.7 mi
- 2/10Clifton High SchoolGrades: 9-12Distance: 1.3 mi
Get a cash offer in 3 minutes
Find out how much your home could sell for in as little as 3 minutes with a no-obligation cash offer.
Estimated market value$975,400
Get a cash offer in 3 minutes
Find out how much your home could sell for in as little as 3 minutes with a no-obligation cash offer.
Estimated market value
$975,400
