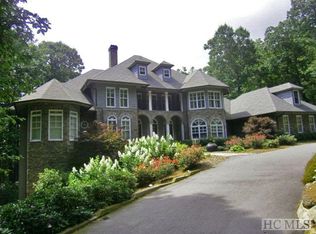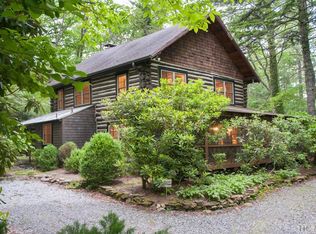Beautiful three level home in the private but close to town area of Upper Lake. Enter the property through a private gate, to a large gravel circular driveway leading to a two car, car port. Walking across the bridge over the pond and through the front door you will quickly notice some of the great qualities that this house possesses. This home features the perfect balance of privacy, with still many great areas to entertain. Each of the three main bedrooms are on their own level, and each containing their own en suite bathroom. The main floor features a nice kitchen with stainless steel appliances, white marble counter tops, and gas burning stovetop. The living room features vaulted ceilings, and a wood burning stone fire place. The large master bedroom contains his and hers walk in closets, a sit in tub with a view and walk in tiled shower. The rest of the main floor boasts a cozy den, and extra living area which is great for a relaxing read. Also there is a covered porch with views of the stream, and rock face above. Heading upstairs you are met with a nice sized loft, and office space which leads to the second bedroom. And downstairs is the third bedroom, a vented gas burning furnace great for use on those chilly winter nights, and an outdoor deck perfect for enjoying your morning coffee. Outside of the home you will enjoy a nicely placed gazebo with a fireplace and great views of the mountain above, and also a large storage shed. Other prominent features of this home are two bonus rooms, house has ac and heat, but also two mini split systems, and a gas furnace. Also a luggage elevator. This home has a very warm and inviting feeling throughout and features all the greatest parts of mountain living. A large private lot, beautiful home with privacy and plenty of entertainment space, and it is only 5 minutes from main street. Don't miss your chance to see this incredible home!
This property is off market, which means it's not currently listed for sale or rent on Zillow. This may be different from what's available on other websites or public sources.

