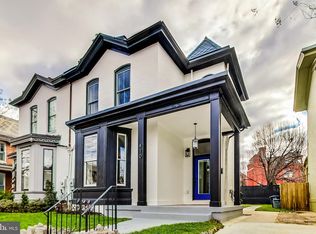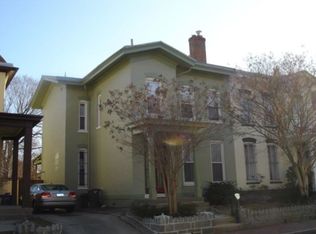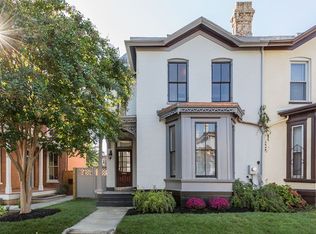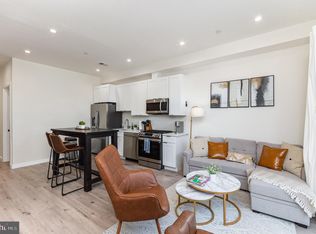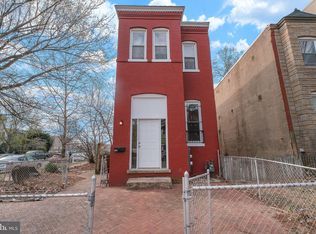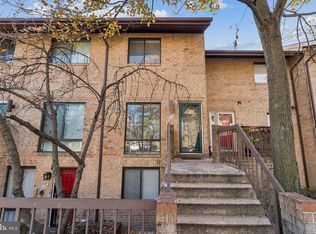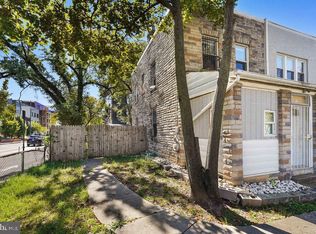410 U St NW #1 | Contemporary 2BR/2BA Condo in Shaw–LeDroit Park Modern 2-bedroom, 2-bath condo ideally located in the Shaw–LeDroit Park corridor. This stylish lower-level home offers an open-concept layout with a bright living area, sleek kitchen with stainless steel appliances and quartz countertops, and a primary suite with walk-in closet and private bath. Enjoy updated finishes throughout, including contemporary flooring and in-unit laundry. Steps from U Street Metro, Whole Foods, the Howard Theatre, and the vibrant dining and entertainment scene, this residence combines comfort and convenience in one of DC’s most sought-after neighborhoods. Perfect for investors or first-time buyers. Property in excellent condition and sold AS-IS.
For sale
$399,000
410 U St NW UNIT 1, Washington, DC 20001
2beds
748sqft
Est.:
Condominium
Built in 1900
-- sqft lot
$389,600 Zestimate®
$533/sqft
$250/mo HOA
What's special
Open-concept layoutContemporary flooringIn-unit laundryPrivate bathUpdated finishesQuartz countertops
- 34 days |
- 1,849 |
- 133 |
Zillow last checked: 8 hours ago
Listing updated: December 01, 2025 at 09:03am
Listed by:
Abel Gebremichael 202-601-0160,
Keller Williams Capital Properties
Source: Bright MLS,MLS#: DCDC2230244
Tour with a local agent
Facts & features
Interior
Bedrooms & bathrooms
- Bedrooms: 2
- Bathrooms: 2
- Full bathrooms: 2
- Main level bathrooms: 2
- Main level bedrooms: 2
Basement
- Area: 0
Heating
- Central, Forced Air, Electric
Cooling
- Central Air, Electric
Appliances
- Included: Electric Water Heater
Features
- Has basement: No
- Has fireplace: No
Interior area
- Total structure area: 748
- Total interior livable area: 748 sqft
- Finished area above ground: 748
- Finished area below ground: 0
Property
Parking
- Parking features: Shared Driveway, Driveway, Off Street
- Has uncovered spaces: Yes
Accessibility
- Accessibility features: None
Features
- Levels: One
- Stories: 1
- Pool features: None
Lot
- Features: Chillum-Urban Land Complex
Details
- Additional structures: Above Grade, Below Grade
- Parcel number: 3090//2001
- Zoning: RF-1
- Special conditions: Standard
Construction
Type & style
- Home type: Condo
- Property subtype: Condominium
- Attached to another structure: Yes
Materials
- Other
- Foundation: Other
Condition
- New construction: No
- Year built: 1900
Utilities & green energy
- Sewer: Public Sewer
- Water: Public
Community & HOA
Community
- Subdivision: Ledroit Park
HOA
- Has HOA: No
- Amenities included: None
- Services included: None
- Condo and coop fee: $250 monthly
Location
- Region: Washington
Financial & listing details
- Price per square foot: $533/sqft
- Tax assessed value: $678,030
- Annual tax amount: $5,763
- Date on market: 11/7/2025
- Listing agreement: Exclusive Right To Sell
- Listing terms: Cash,Conventional,FHA,VA Loan
- Ownership: Condominium
Estimated market value
$389,600
$370,000 - $409,000
$3,439/mo
Price history
Price history
| Date | Event | Price |
|---|---|---|
| 11/7/2025 | Listed for sale | $399,000-11.3%$533/sqft |
Source: | ||
| 9/1/2025 | Listing removed | $449,900$601/sqft |
Source: | ||
| 6/10/2025 | Price change | $449,900-4.1%$601/sqft |
Source: | ||
| 4/24/2025 | Price change | $469,000-6%$627/sqft |
Source: | ||
| 3/27/2025 | Listed for sale | $499,000-16.7%$667/sqft |
Source: | ||
Public tax history
Public tax history
| Year | Property taxes | Tax assessment |
|---|---|---|
| 2025 | $5,763 | $678,030 |
| 2024 | -- | -- |
Find assessor info on the county website
BuyAbility℠ payment
Est. payment
$2,146/mo
Principal & interest
$1547
HOA Fees
$250
Other costs
$349
Climate risks
Neighborhood: Ledroit Park
Nearby schools
GreatSchools rating
- 7/10Cleveland Elementary SchoolGrades: PK-5Distance: 0.3 mi
- 2/10Cardozo Education CampusGrades: 6-12Distance: 0.7 mi
Schools provided by the listing agent
- District: District Of Columbia Public Schools
Source: Bright MLS. This data may not be complete. We recommend contacting the local school district to confirm school assignments for this home.
- Loading
- Loading
