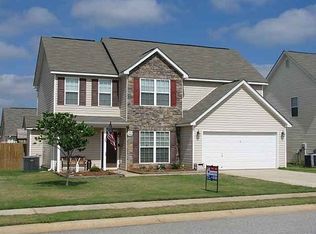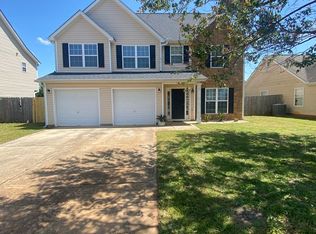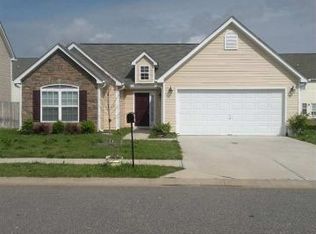Great family home. This home offers 3 bedroom and 2.5 baths. Great room features updated flooring and a custom stack stone fireplace also featured is the raised kitchen Breakfast bar. This home offers nice size bedrooms to include the master bedroom featuring a sitting area. The exterior has a 2 car garage and fenced back yard. Sold AS IS. Buyer has 7 day inspection period upon receiving ratified contracts. Buyer is responsible for own title policy. Seller WILL NOT make any repairs
This property is off market, which means it's not currently listed for sale or rent on Zillow. This may be different from what's available on other websites or public sources.



