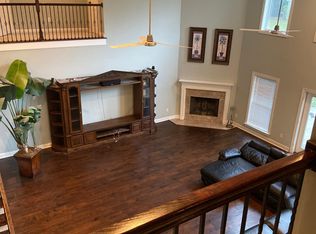Magnificent property located in convenient Pike Road, between Ryan Road and Chantilly Parkway. This property offers 20.5 beautiful acres, and is minutes from the East Montgomery shopping and entertaining areas. Truly, a rare find! Enter the property through the gated entry and experience the beauty and peace of this property which features a 1.25 acre pond, 8,000 feet of 4-board thoroughbred fencing, and beautifully maintained grounds. The home entry offers a custom leaded-glass front door and a large entry foyer which looks through to the back pool and grounds through the formal living room. There is a formal dining room, with hardwood flooring in the main living areas, as well as a large great room, breakfast area and kitchen, creating an open and spacious area. The great room provides a fireplace and the kitchen has a large wrap around bar with granite countertops. In addition, the kitchen offers a work island and hooded cooktop. All the things one would expect in a home of this quality and size are offered in the kitchen, including built-in cabinetry with a Sub-Zero refrigerator with custom cabinet front. The master bedroom suite features a fireplace, huge closets with custom built-ins, lovely natural light, and a master bath with jacuzzi tub, double vanities and walk-in shower. In addition to the master suite downstairs, there are 3 additional bedrooms downstairs. All bedrooms and closets have fabulous space and organization. The laundry room features a sink and great cabinet space. There is also a home gym, volume ceilings, extensive crown molding throughout, custom blinds and custom silk draperies. 30x40 horse barn with 5 stalls and hay loft, greenhouse, 70x30 heated metal storage barn which accommodates a full size/large recreational vehicle. The main house provides a 3-car garage, screened-in porch and pool and a concrete tile roof.
This property is off market, which means it's not currently listed for sale or rent on Zillow. This may be different from what's available on other websites or public sources.
