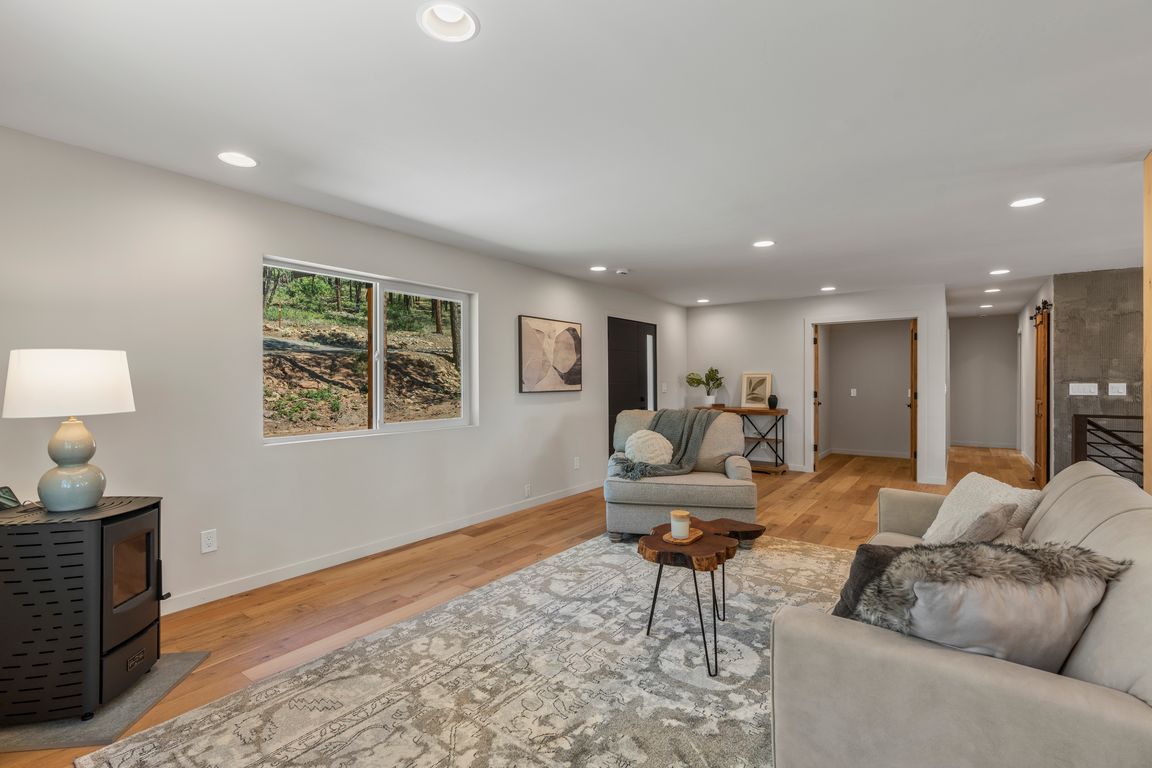
Active
$699,000
3beds
2,890sqft
410 Timber Drive, Bayfield, CO 81122
3beds
2,890sqft
Stick built
Built in 2023
1 Acres
No data
$242 price/sqft
What's special
Lavish finishesModern designElegantly designed kitchenWhispering pinesHigh-efficiency pellet stovesStainless steel appliancesCustom-built bookshelf
Welcome to 410 Timber Drive, a stunning newly reconstructed home in the desirable Forest Lakes neighborhood. Set on a full acre, this property seamlessly blends modern design with thoughtful construction, inside and out. Boasting over 2,800 square feet of generous living space, offering 3 bedrooms, 3 bathrooms (with plumbing in place ...
- 43 days |
- 737 |
- 32 |
Source: CREN,MLS#: 828653
Travel times
Living Room
Kitchen
Primary Bedroom
Zillow last checked: 8 hours ago
Listing updated: October 28, 2025 at 09:47am
Listed by:
Rebecca Hartwell 903-280-8800,
RE/MAX Pinnacle
Source: CREN,MLS#: 828653
Facts & features
Interior
Bedrooms & bathrooms
- Bedrooms: 3
- Bathrooms: 3
- Full bathrooms: 3
Primary bedroom
- Level: Lower,Main
Dining room
- Features: Eat-in Kitchen, Kitchen Island, Kitchen/Dining
Appliances
- Included: Dishwasher, Disposal, Dryer, Exhaust Fan, Microwave, Range, Refrigerator, Washer
Features
- Flooring: Carpet-Partial, Hardwood, Tile
- Windows: Double Pane Windows
- Basement: Finished,Insulated
- Has fireplace: Yes
- Fireplace features: Den/Family Room, Living Room, Pellet Stove
Interior area
- Total structure area: 2,890
- Total interior livable area: 2,890 sqft
- Finished area above ground: 1,445
- Finished area below ground: 1,445
Video & virtual tour
Property
Features
- Levels: Two
- Stories: 2
Lot
- Size: 1 Acres
- Features: Boundaries Marked, Boundaries Surveyed, Cleared, Foothills, Wooded
Details
- Parcel number: 567502210032
- Zoning description: Residential Single Family
Construction
Type & style
- Home type: SingleFamily
- Architectural style: Ranch,Ranch Basement
- Property subtype: Stick Built
Materials
- Wood Frame, Metal Siding, Stucco
- Foundation: Stemwall
- Roof: Metal
Condition
- New construction: Yes
- Year built: 2023
Utilities & green energy
- Sewer: Septic Tank
- Utilities for property: Electricity Connected, Internet, Phone - Cell Reception, Propane-Tank Leased
Community & HOA
Community
- Subdivision: Forest Lakes
HOA
- Has HOA: No
Location
- Region: Bayfield
Financial & listing details
- Price per square foot: $242/sqft
- Tax assessed value: $234,330
- Annual tax amount: $1,598
- Date on market: 9/20/2025
- Electric utility on property: Yes
- Road surface type: Gravel