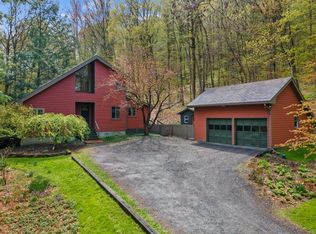Closed
$350,000
410 Thomas Rd, Ithaca, NY 14850
3beds
1,665sqft
Single Family Residence
Built in 1978
3.59 Acres Lot
$369,400 Zestimate®
$210/sqft
$2,450 Estimated rent
Home value
$369,400
Estimated sales range
Not available
$2,450/mo
Zestimate® history
Loading...
Owner options
Explore your selling options
What's special
Discover your tranquil retreat: A woodland haven with breathtaking views. Nestled amidst nature's embrace, this secluded chateau offers a unique blend of tranquility, privacy, and breathtaking views in this meticulously crafted dwelling. The architecture features open floor plans accentuated by a three-story spiral staircase and complemented by a great room featuring a wood stove and office nook. The spacious kitchen and island flow gracefully into the dining area and spacious living room. This three-bedroom home features a full bath and a luxury bath with a corner whirlpool. Enjoy the seamless integration of nature and architecture with a wrap-around deck where large windows frame panoramic views and invite the beauty of the outdoors into every room. This is not just a home, it's an oasis where nature is your constant companion. Contact your agent for a private showing today!"
Zillow last checked: 8 hours ago
Listing updated: June 14, 2024 at 12:47pm
Listed by:
Bruce Stark bruce@brucestark.com,
Bruce Stark
Bought with:
Karen Eldredge, 10491206761
Howard Hanna S Tier Inc
Source: NYSAMLSs,MLS#: R1526231 Originating MLS: Ithaca Board of Realtors
Originating MLS: Ithaca Board of Realtors
Facts & features
Interior
Bedrooms & bathrooms
- Bedrooms: 3
- Bathrooms: 2
- Full bathrooms: 2
- Main level bathrooms: 1
Family room
- Level: Lower
Family room
- Level: Lower
Heating
- Propane, Wood, Baseboard, Electric
Cooling
- Window Unit(s)
Appliances
- Included: Dryer, Dishwasher, Electric Water Heater, Gas Oven, Gas Range, Refrigerator, Washer
- Laundry: Main Level
Features
- Ceiling Fan(s), Eat-in Kitchen, Great Room, Home Office, Kitchen Island, Living/Dining Room, Sliding Glass Door(s), Storage, Skylights, Window Treatments, Main Level Primary, Programmable Thermostat, Workshop
- Flooring: Ceramic Tile, Hardwood, Laminate, Resilient, Varies, Vinyl
- Doors: Sliding Doors
- Windows: Drapes, Skylight(s)
- Basement: Full,Finished
- Number of fireplaces: 1
Interior area
- Total structure area: 1,665
- Total interior livable area: 1,665 sqft
Property
Parking
- Parking features: No Garage
Features
- Stories: 3
- Patio & porch: Deck
- Exterior features: Deck, Gravel Driveway, Propane Tank - Leased
- Has view: Yes
- View description: Slope View
Lot
- Size: 3.59 Acres
- Dimensions: 220 x 831
- Features: Rectangular, Rectangular Lot, Wooded
Details
- Additional structures: Shed(s), Storage
- Parcel number: 75.130.34
- Special conditions: Standard
Construction
Type & style
- Home type: SingleFamily
- Architectural style: Chalet/Alpine
- Property subtype: Single Family Residence
Materials
- Frame, Wood Siding
- Foundation: Block
- Roof: Asphalt
Condition
- Resale
- Year built: 1978
Utilities & green energy
- Sewer: Septic Tank
- Water: Well
- Utilities for property: Cable Available, High Speed Internet Available
Community & neighborhood
Security
- Security features: Radon Mitigation System
Location
- Region: Ithaca
- Subdivision: Ellis Hollow
Other
Other facts
- Listing terms: Cash,Conventional,FHA,VA Loan
Price history
| Date | Event | Price |
|---|---|---|
| 6/14/2024 | Sold | $350,000-7.7%$210/sqft |
Source: | ||
| 6/11/2024 | Pending sale | $379,000$228/sqft |
Source: | ||
| 4/16/2024 | Contingent | $379,000$228/sqft |
Source: | ||
| 3/26/2024 | Listed for sale | $379,000+77.9%$228/sqft |
Source: | ||
| 8/23/2017 | Sold | $213,000-0.9%$128/sqft |
Source: | ||
Public tax history
| Year | Property taxes | Tax assessment |
|---|---|---|
| 2024 | -- | $290,000 +22.9% |
| 2023 | -- | $236,000 +4.9% |
| 2022 | -- | $225,000 |
Find assessor info on the county website
Neighborhood: 14850
Nearby schools
GreatSchools rating
- 6/10Caroline Elementary SchoolGrades: PK-5Distance: 2 mi
- 5/10Dewitt Middle SchoolGrades: 6-8Distance: 5.7 mi
- 9/10Ithaca Senior High SchoolGrades: 9-12Distance: 6.2 mi
Schools provided by the listing agent
- Elementary: Caroline Elementary
- District: Ithaca
Source: NYSAMLSs. This data may not be complete. We recommend contacting the local school district to confirm school assignments for this home.
