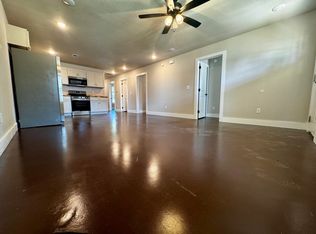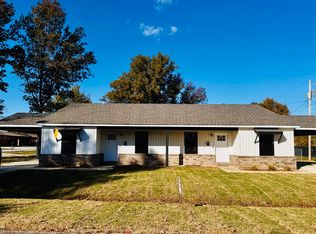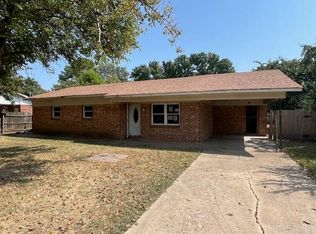Sold for $267,000
$267,000
410 Tennessee Ave, Walnut Ridge, AR 72476
--beds
0baths
2,258sqft
Duplex
Built in ----
-- sqft lot
$270,400 Zestimate®
$118/sqft
$1,134 Estimated rent
Home value
$270,400
Estimated sales range
Not available
$1,134/mo
Zestimate® history
Loading...
Owner options
Explore your selling options
What's special
Income Producing Duplex. Should rent for $1350.00 Each with 3 bedrooms and 2 full baths. Across from Lawrence County School. Features include: Acid Stain Concrete floors, Board and Batten Siding combo with Brick base. Butcher block counter tops. All new appliances including microwave, stove, dishwasher, and refrigerator with manufacturer warranties. HVAC 10 year manufacturer warranty. Spray foam insulation. Seller has to finish a few more things but says the buyer may chose their own paint color for the wood cabinets if they chose.
Zillow last checked: 8 hours ago
Listing updated: September 19, 2025 at 08:14am
Listed by:
Jennifer Collins 870-761-4618,
Front Porch Realty
Bought with:
Crystal Lemmons
Century 21 Portfolio-Bold
Source: Northeast Arkansas BOR,MLS#: 10122225
Facts & features
Interior
Bedrooms & bathrooms
- Bathrooms: 0
Heating
- Central, Electric, 3 Bedroom Unit(Electric Heat)
Cooling
- Central Air, Electric, 3 Bedroom Unit(Central Air)
Appliances
- Laundry: Electric Dryer Hookup, Gas Dryer Hookup, Washer Hookup
Features
- Ceiling Fan(s)
- Flooring: Painted/Stained
- Windows: Blinds
Interior area
- Total structure area: 2,258
- Total interior livable area: 2,258 sqft
Property
Parking
- Parking features: 3 Bedroom Unit(1 Car Parking, Carport)
- Has carport: Yes
Features
- Levels: One
Lot
- Features: Corner Lot, Level
Details
- Parcel number: 85001946000
- Zoning: R-2
Construction
Type & style
- Home type: MultiFamily
- Architectural style: Ranch,Traditional
- Property subtype: Duplex
Materials
- Asbestos, Brick
- Roof: 3-Tab Shingles,Shingle
Condition
- Year built: 0
Utilities & green energy
- Electric: Entergy
- Sewer: None
- Water: Public
Community & neighborhood
Location
- Region: Walnut Ridge
- Subdivision: SHARUM BENNINGFIELD
HOA & financial
Other financial information
- Total actual rent: 0
Other
Other facts
- Listing terms: Cash,Conventional,In House
Price history
| Date | Event | Price |
|---|---|---|
| 9/19/2025 | Sold | $267,000-1.1%$118/sqft |
Source: Northeast Arkansas BOR #10122225 Report a problem | ||
| 7/1/2025 | Contingent | $269,900$120/sqft |
Source: | ||
| 6/30/2025 | Pending sale | $269,900$120/sqft |
Source: Northeast Arkansas BOR #10122225 Report a problem | ||
| 6/2/2025 | Price change | $269,900-1.5%$120/sqft |
Source: Northeast Arkansas BOR #10122225 Report a problem | ||
| 5/29/2025 | Listed for sale | $274,000$121/sqft |
Source: Northeast Arkansas BOR #10122225 Report a problem | ||
Public tax history
| Year | Property taxes | Tax assessment |
|---|---|---|
| 2024 | $53 +8.4% | $1,600 |
| 2023 | $48 +9.2% | $1,600 +81.8% |
| 2022 | $44 | $880 |
Find assessor info on the county website
Neighborhood: 72476
Nearby schools
GreatSchools rating
- 5/10Walnut Ridge Elementary SchoolGrades: PK-6Distance: 0.2 mi
- 7/10Walnut Ridge High SchoolGrades: 7-12Distance: 0.2 mi
Schools provided by the listing agent
- Elementary: Lawrence County School
- Middle: Walnut Ridge
- High: Walnut Ridge
Source: Northeast Arkansas BOR. This data may not be complete. We recommend contacting the local school district to confirm school assignments for this home.
Get pre-qualified for a loan
At Zillow Home Loans, we can pre-qualify you in as little as 5 minutes with no impact to your credit score.An equal housing lender. NMLS #10287.


